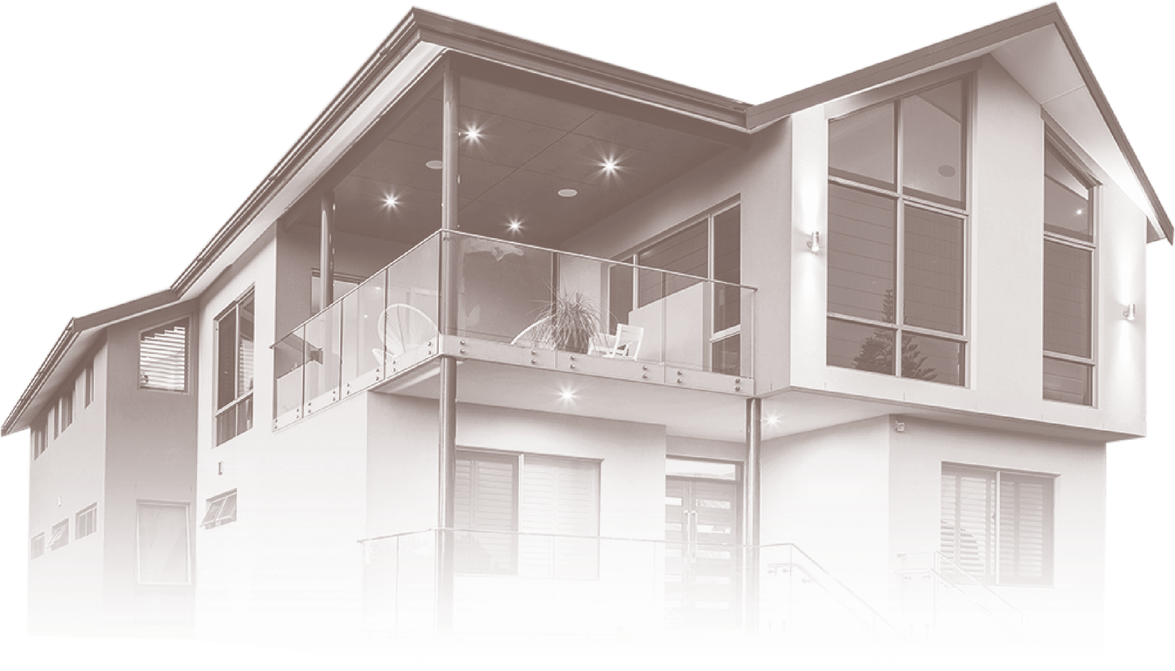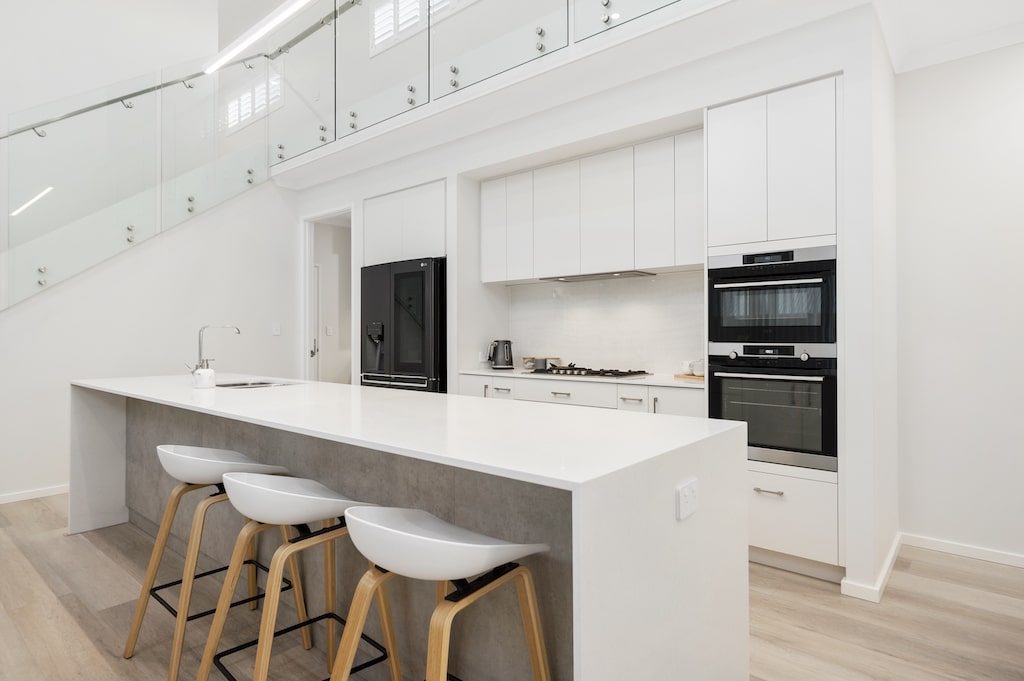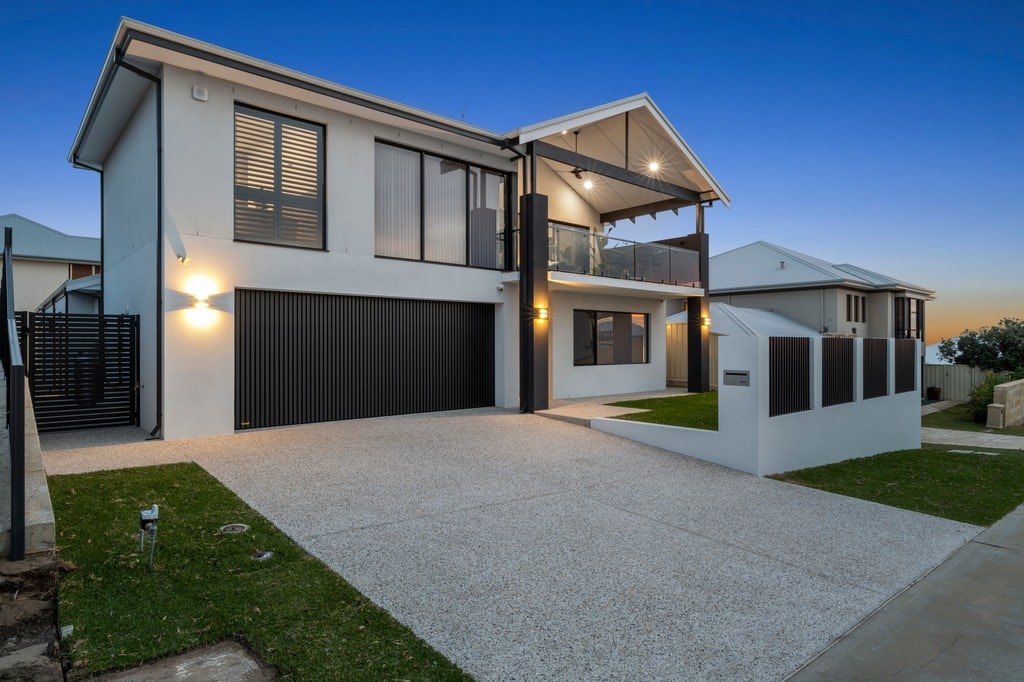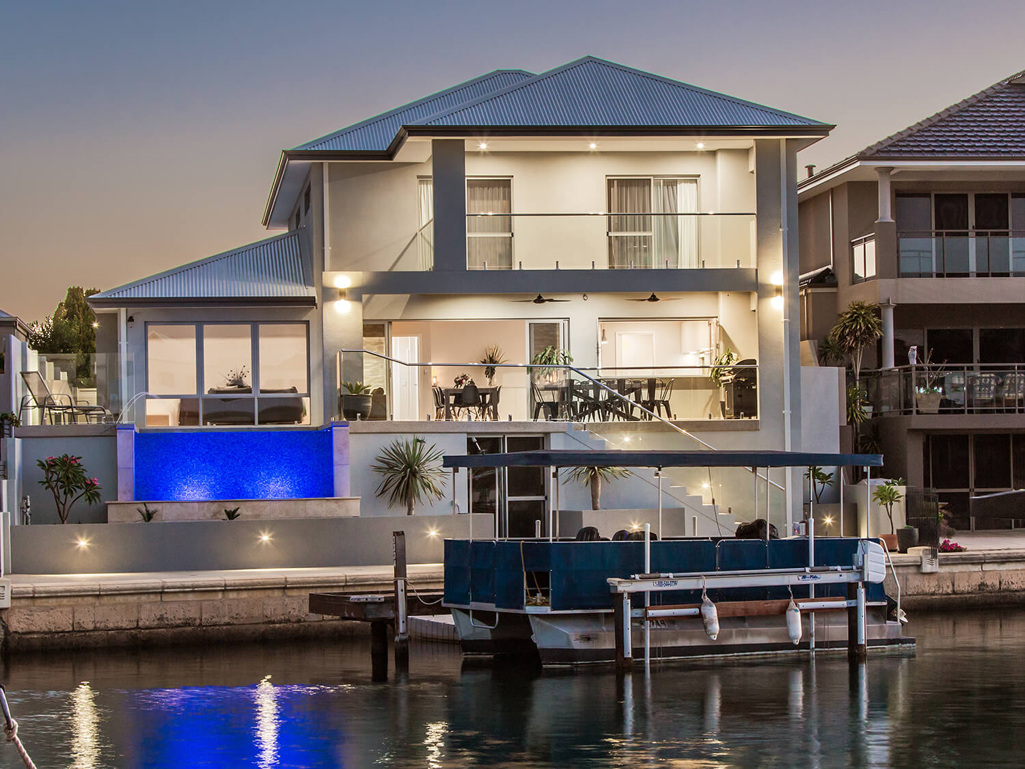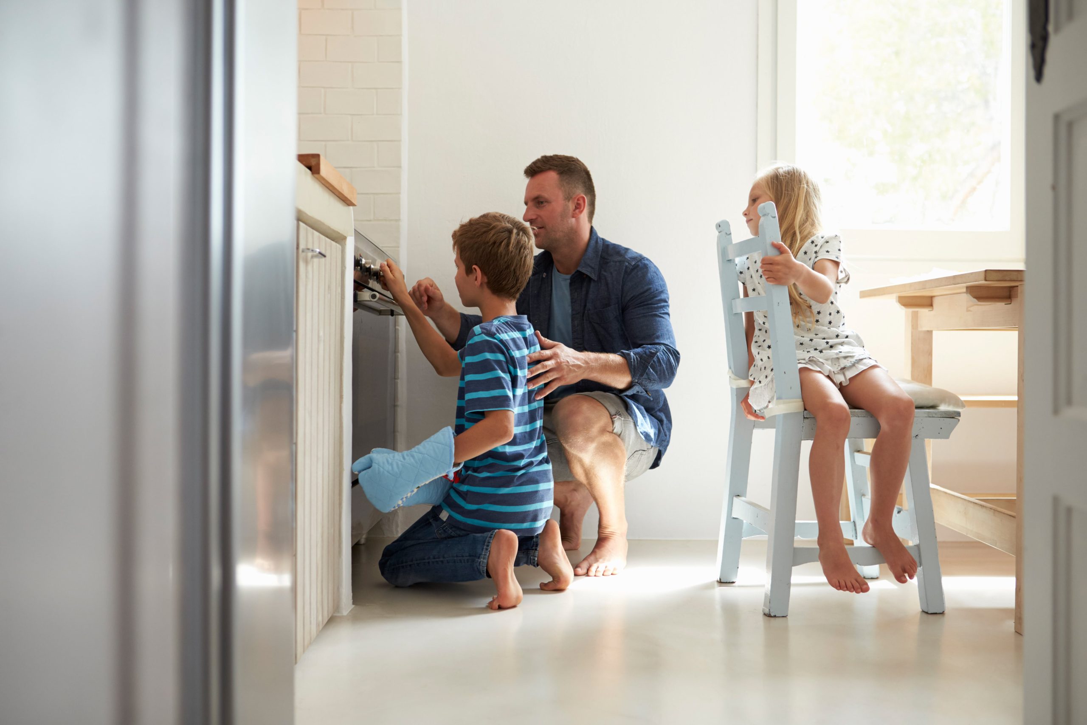
Few things are as important as family. Your home serves as the foundation for countless memories, growth, and shared experiences. At Makin Homes, we understand the importance of crafting a family home design that not only meets your current needs but also adapts and grows with your family. Our expertise in creating functional, stylish, and future-proof custom homes ensures that your living space remains a sanctuary for years to come.
The importance of designing a home that adapts to family growth and changes
Family dynamics are ever-evolving. Whether you’re expecting your first child, accommodating teenagers, or welcoming grandparents, your home must be versatile enough to handle these changes. Thoughtful design enhances family life by providing the right balance of private and communal spaces, fostering both individual growth and family unity. A well-designed family home allows for seamless transitions, minimising the need for frequent, disruptive renovations.
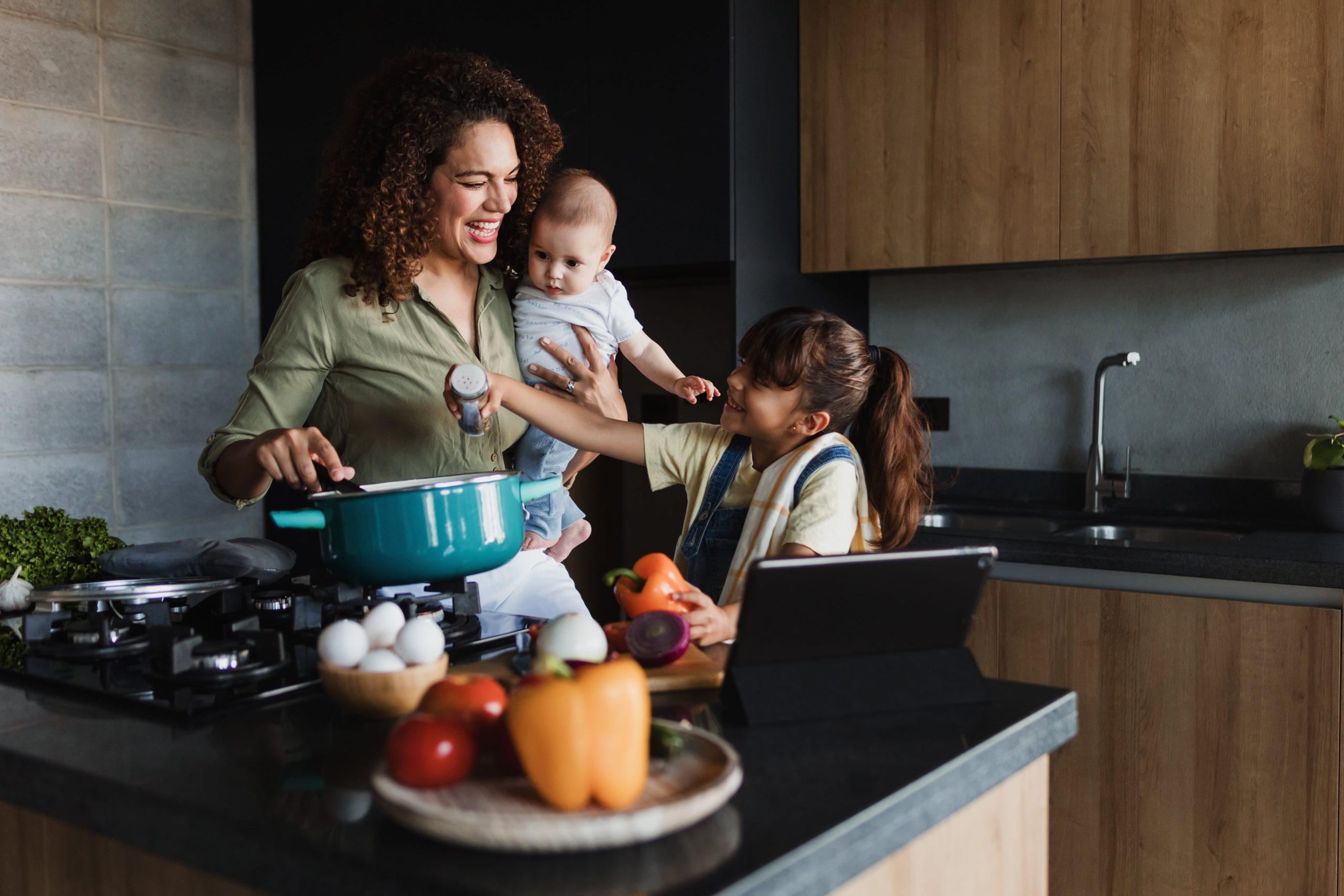
What are the key elements of the best family home designs?
Open floor plans for versatile living spaces
Open floor plans are a cornerstone of modern family home design. They create a sense of spaciousness and allow for flexible use of living areas. By eliminating unnecessary walls, an open floor plan facilitates better communication and interaction among family members, making it easier to supervise children while cooking or hosting gatherings.
Open floor plans can be reconfigured with minimal effort, ensuring the home remains functional and relevant through various life stages.
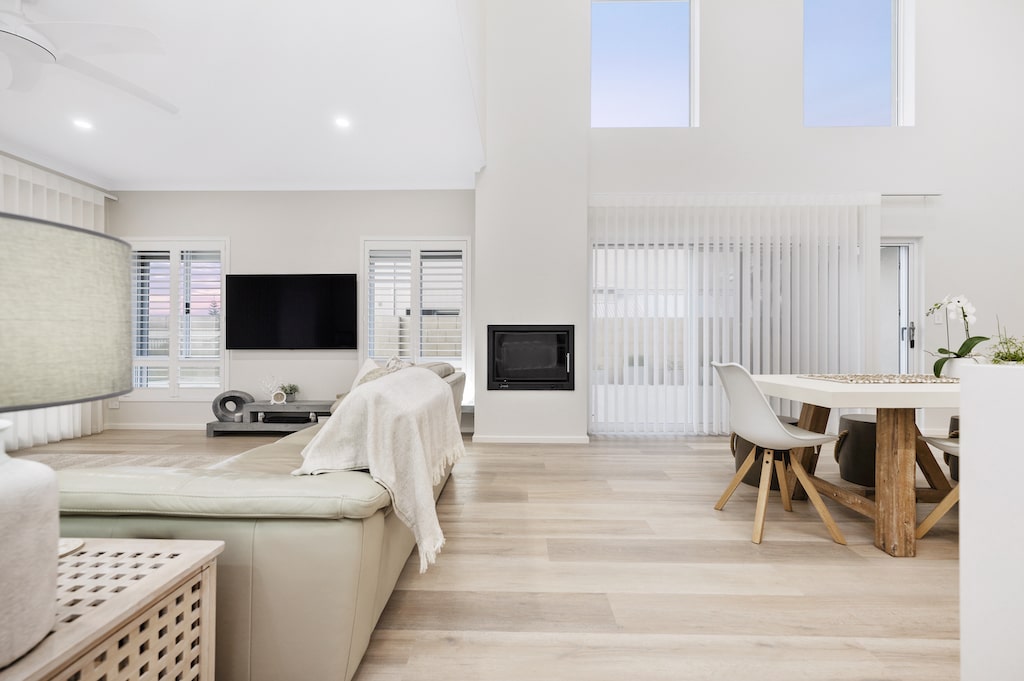
Project: Bendalong Boulevard
Multi-functional rooms
Multi-functional rooms are essential in a family home. These spaces can be easily reconfigured to meet changing needs. For example, a guest room can be converted into a nursery, and later into a teenager’s bedroom, and eventually into a home office or hobby room. Having rooms that serve multiple purposes maximises the utility of your home and ensures that every square metre is optimally used.
Ample storage solutions
Keeping a family home organised demands creative and ample storage solutions that seamlessly integrate with the home’s design. Built-in cabinets, under-stair storage, and walk-in closets provide substantial space without compromising aesthetics, while dedicated storage areas for toys, sports equipment, and seasonal items address the diverse needs of a growing family.
Additional smart solutions, such as furniture with built-in storage and customised options, ensure every item has its place, maintaining a clutter-free environment.
At Makin Homes, we specialise in bespoke storage solutions that enhance functionality and style, ensuring your home remains organised and adaptable to changing family needs.
Safe and child-friendly features
Safety is paramount in family home design, especially if you have children or plans to. Secure play areas, durable materials, and child-proofed fixtures contribute to a safe environment for children. Choosing non-toxic paints, rounded-edge furniture, and slip-resistant flooring are practical steps in ensuring a safe and child-friendly environment.
How to design a family home with future needs
Planning for potential future expansions or modifications
Anticipating future changes is crucial in family home design. Whether it’s an additional bedroom for a new family member or a larger living area for entertaining guests, planning for potential expansions can save time and money. Structural provisions, such as reinforced walls for future extensions, can make future modifications more manageable.
Incorporating flexible spaces
Flexible spaces are key to a home that grows with your family. Rooms that can evolve with changing needs, like a guest room that transforms into a nursery or a study, offer great adaptability. These spaces should be designed with future reconfiguration in mind, allowing for easy transitions as your family grows and changes.
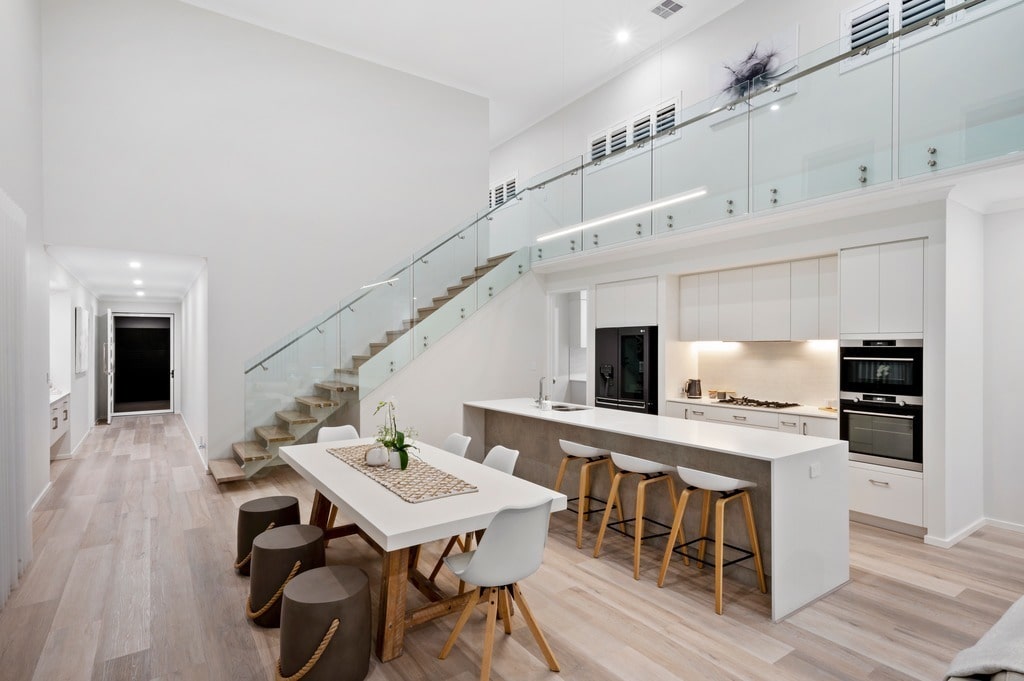
Project: Bendalong Boulevard
Home design features to consider for larger families
The best house designs for big families require careful consideration of layout options, such as open-plan living areas, multiple bathrooms, and spacious kitchens. Two storey or three storey homes are ideal, as they allow bedrooms to be spaced out across different levels, ensuring privacy and quiet.
Essential features include multiple bathrooms to prevent morning bottlenecks, larger kitchens for ample meal preparation and family dining space, and expansive communal areas, like living rooms and outdoor patios, which are perfect for family gatherings and entertainment.
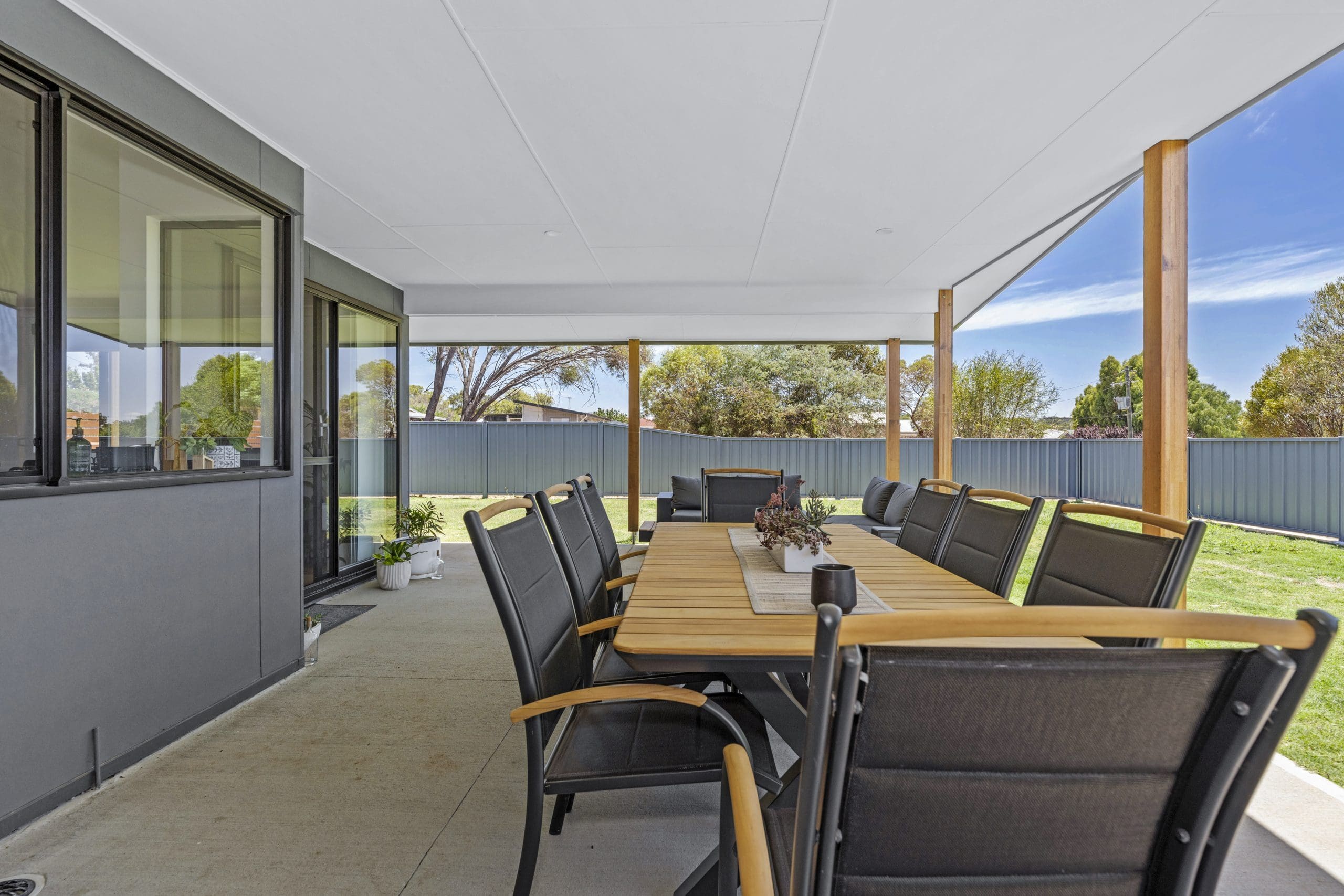
Project: Frewer Place
Tips for designing your own future-proof family home
Selecting the right design elements
When designing your family home, consider your current and future needs. Prioritise open and flexible spaces, ample storage, and child-friendly features. Think about how each room will be used and how it might need to change in the future. Practicality should be balanced with aesthetics to create a home that is both beautiful and functional.
Professional expertise from Makin Homes
Working with Makin Homes’ design team ensures that your vision is brought to life with expertise and precision. Our team collaborates closely with you to understand your lifestyle, preferences, and future plans. This personalised approach guarantees a custom home design that perfectly aligns with your family’s unique needs, and will last you now and well into the future.
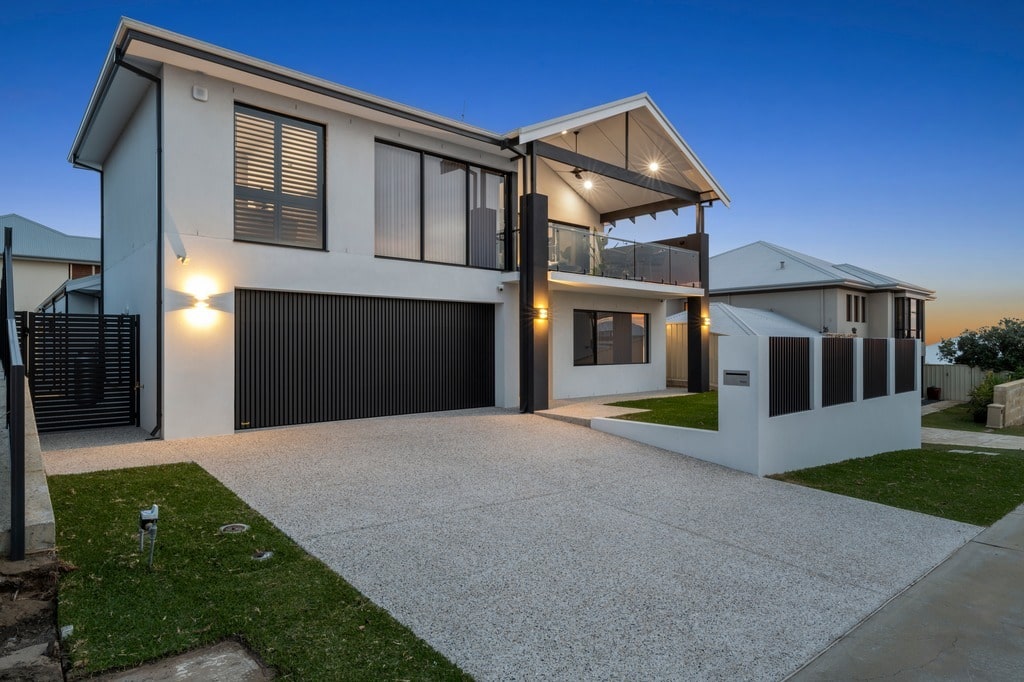
Project: Balladonia Parade
Building a legacy: a home that grows with you
A well-designed family home is more than just a place to live; it’s a dynamic space that supports and enhances your family’s lifestyle. At Makin Homes, as leading luxury home builders, we specialise in creating bespoke family homes that blend style, functionality, and flexibility. Our designs are tailored to grow with your family, providing a safe, nurturing, and adaptable environment for years to come.
If you’re ready to start designing the perfect family home, contact Makin Homes for a consultation. Let us help you create a space where your family can thrive and make lasting memories. Together, we’ll build a home that grows with you.
