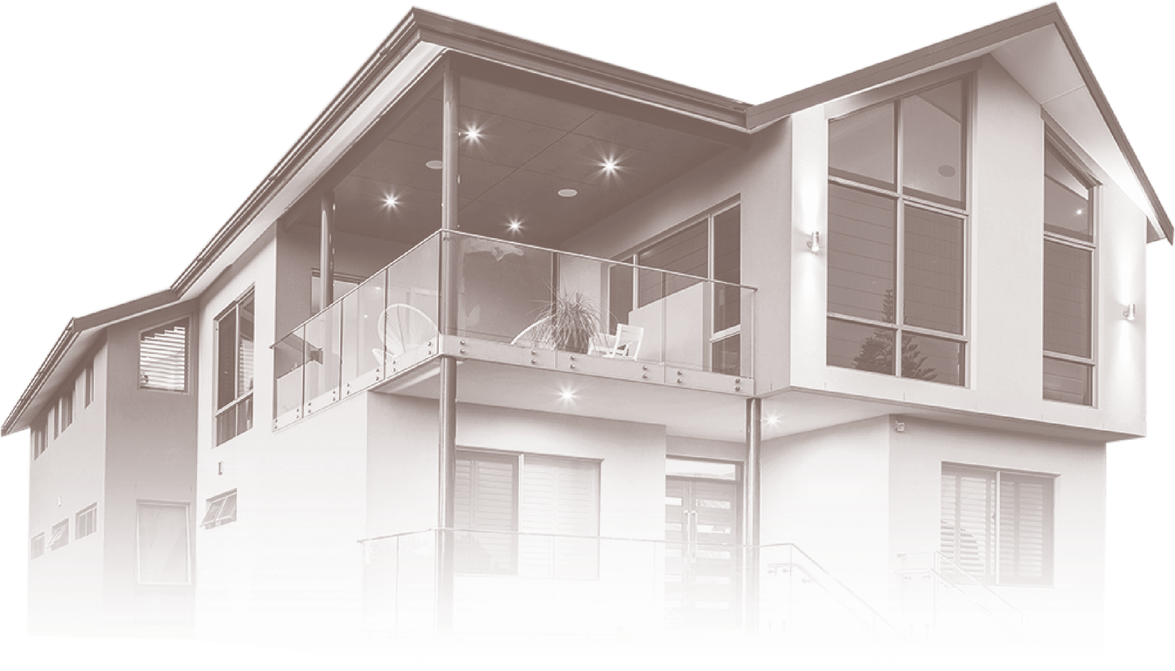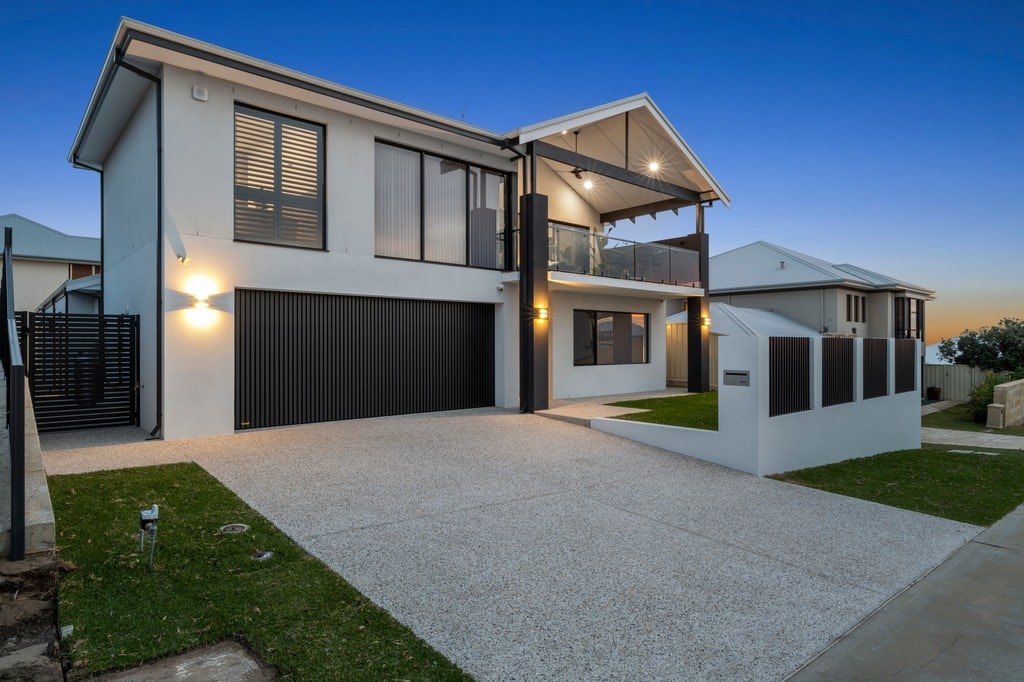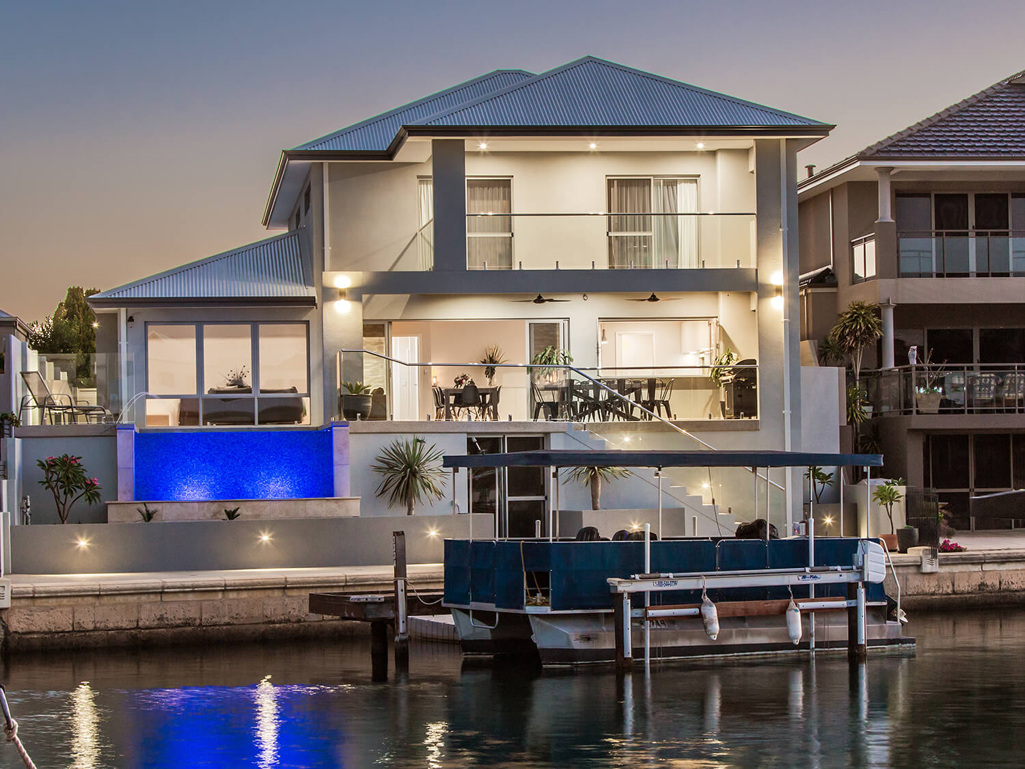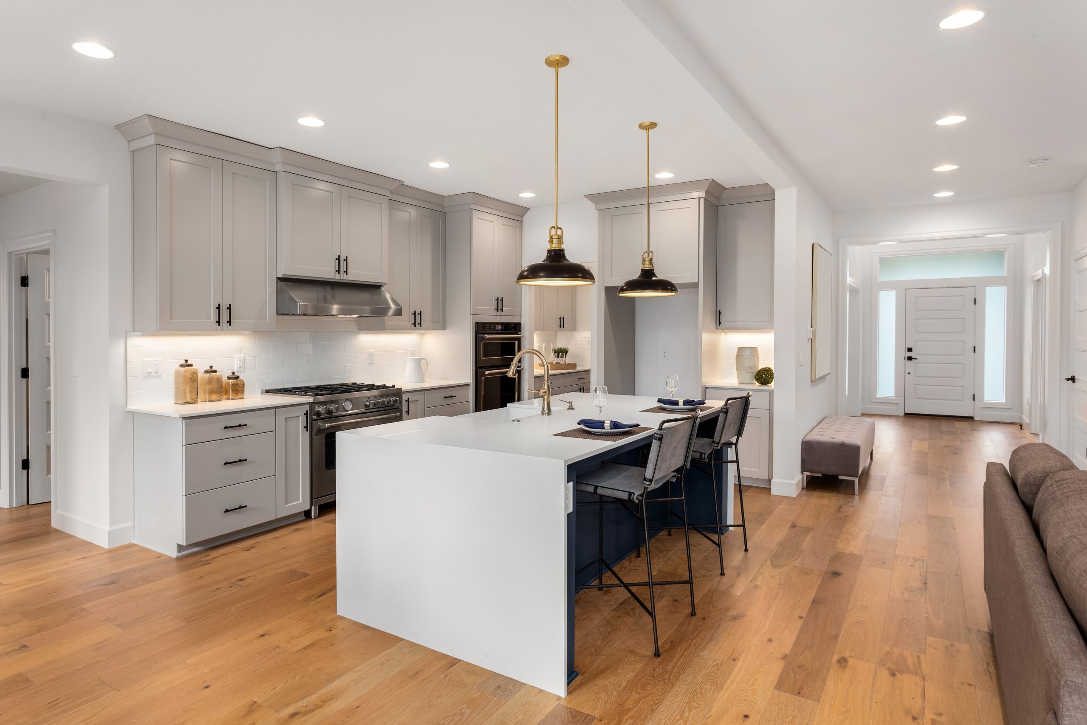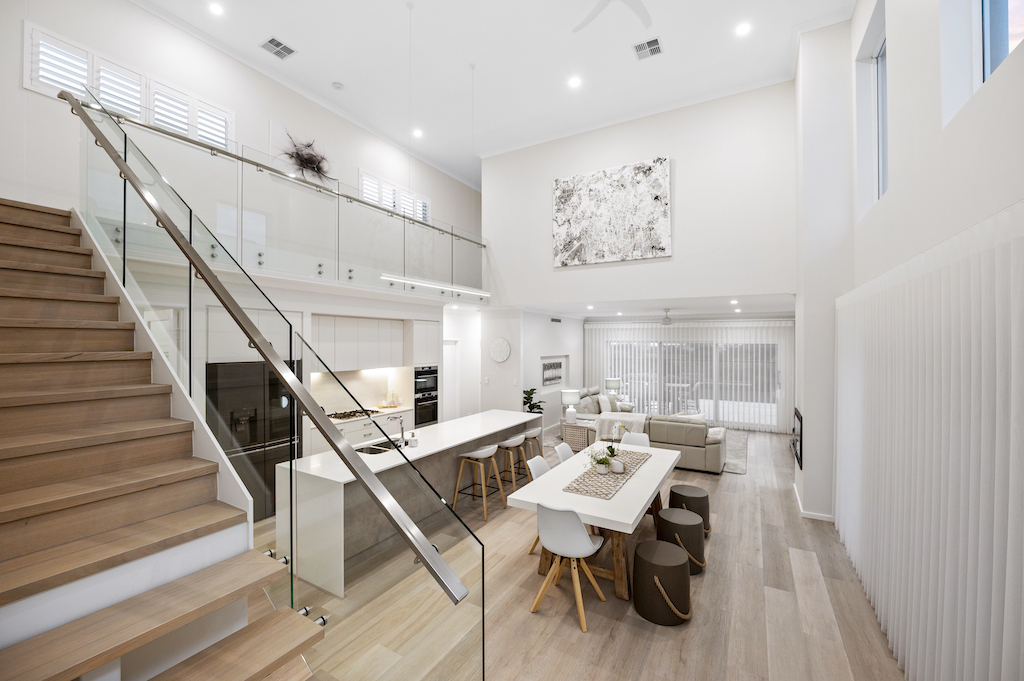
Open plan home designs have become increasingly popular over the past decade. The most popular approach to open plan living is to fuse the kitchen, living and dining spaces together, as these are generally the most used spaces in the home and form the central hub. Having one cohesive space offers an array of benefits, including better socialisation, greater natural light, and the illusion of more space. In this blog, we will delve into design inspiration when it comes to creating an open plan living space in your new home build, or if you are thinking of knocking down some walls in your home renovation. We will also explore the benefits that open plan living ideas offers, in terms of both design and functionality.
What is open plan home design?
Open plan home design simply refers to an architectural and interior design choice where there are no walls separating the functional living spaces in the home. Rather than being separated and compartmentalised by walls and doors, the kitchen, living room and dining spaces fuse together and are rather separated into different ‘zones’, using clever placement of furniture, appliances and decor to signify different functions of the open space. The purpose of open-plan living is to create a cohesive space, where there is a sense of continuity and visual connection between the different living zones.
While the kitchen, dining, and living areas are commonly incorporated into an open-plan design, other spaces such as home offices, study areas, or even bedrooms can also be included, depending on the layout and needs of the homeowners. The key principle of open-plan design is to create a fluid and interconnected living space that promotes a sense of togetherness and functionality.
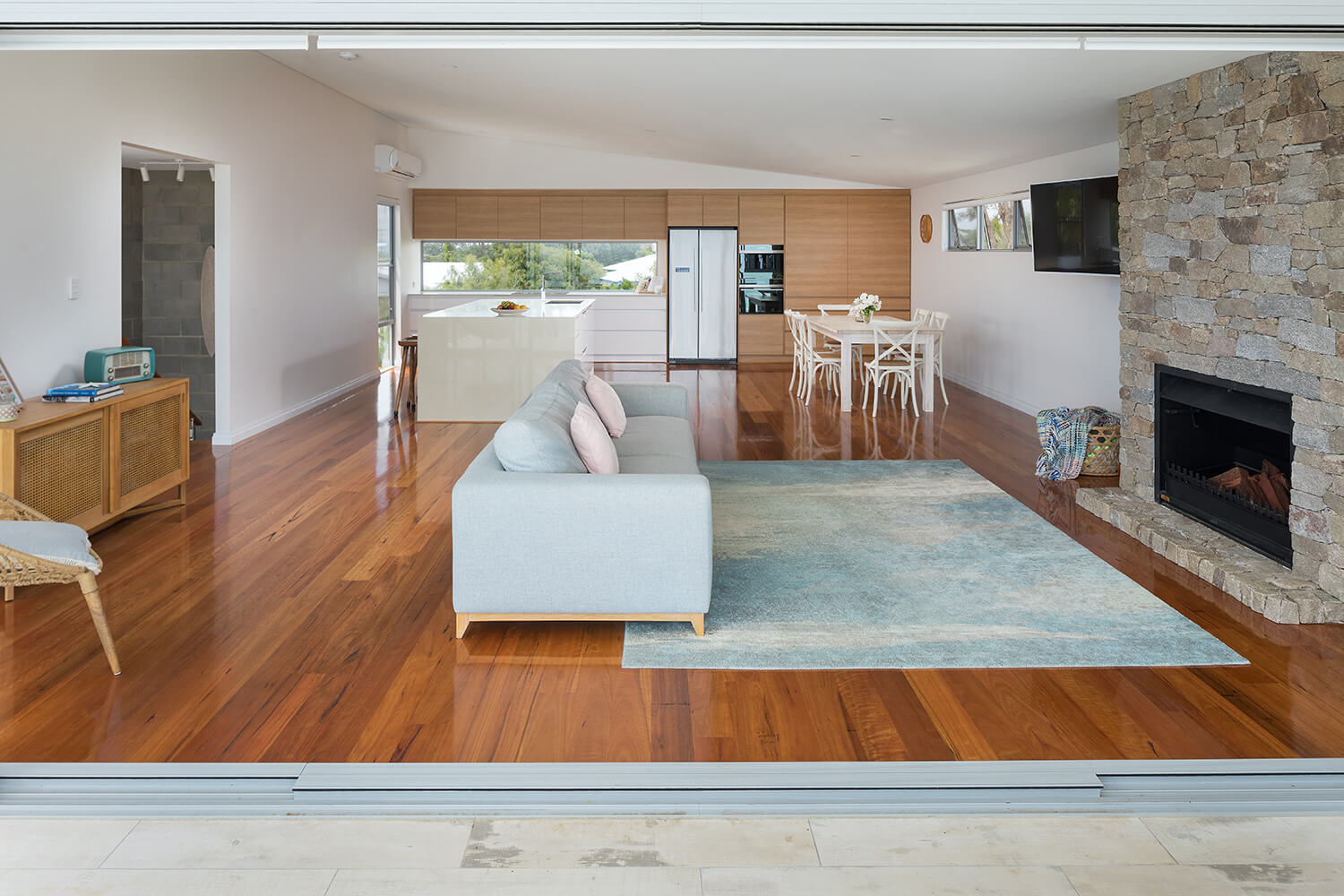
What are the benefits of open-plan living?
Open plan living design offers a multitude of benefits, whether you reside in a bustling household with a growing family, share your space with a single individual, or enjoy the comforts of living alone.
A greater sense of spaciousness
The main benefit of open-plan living is that it creates a sense of more space. Without the presence of walls, the visual barriers are removed, allowing the eye to roam freely and creating the perception of a larger area. This can be particularly advantageous in smaller homes where every square metre counts. Open plan living maximises the use of available space and creates an open, airy atmosphere that can enhance the overall living experience.
Promotes better socialisation
Open-plan living spaces promote better socialisation, allowing family members, house members and guests to interact and roam freely through each living zone.
Furthermore, open-plan living can contribute to a greater sense of unity and togetherness within a household. It eliminates the physical barriers that can separate family members during daily activities, enabling better communication and shared experiences. Whether it’s preparing meals, helping children with homework, or simply relaxing together, an open plan design allows for continuous interaction and strengthens the sense of connection among family members.
Open-plan living design not only enhances the overall atmosphere but also improves functionality when entertaining, as you can move freely from cooking in the kitchen to entertaining guests in the living room.
Allows for more natural light and airflow
A key benefit of open-plan living is allowing for a greater influx of natural light and better airflow. With fewer walls present, light and air can freely flow through the space, creating a light and airy atmosphere.
Creates more flexibility
Furthermore, open-plan designs offer more flexibility, allowing homeowners to adapt the space over time for various purposes, such as working from home or accommodating different furniture arrangements.
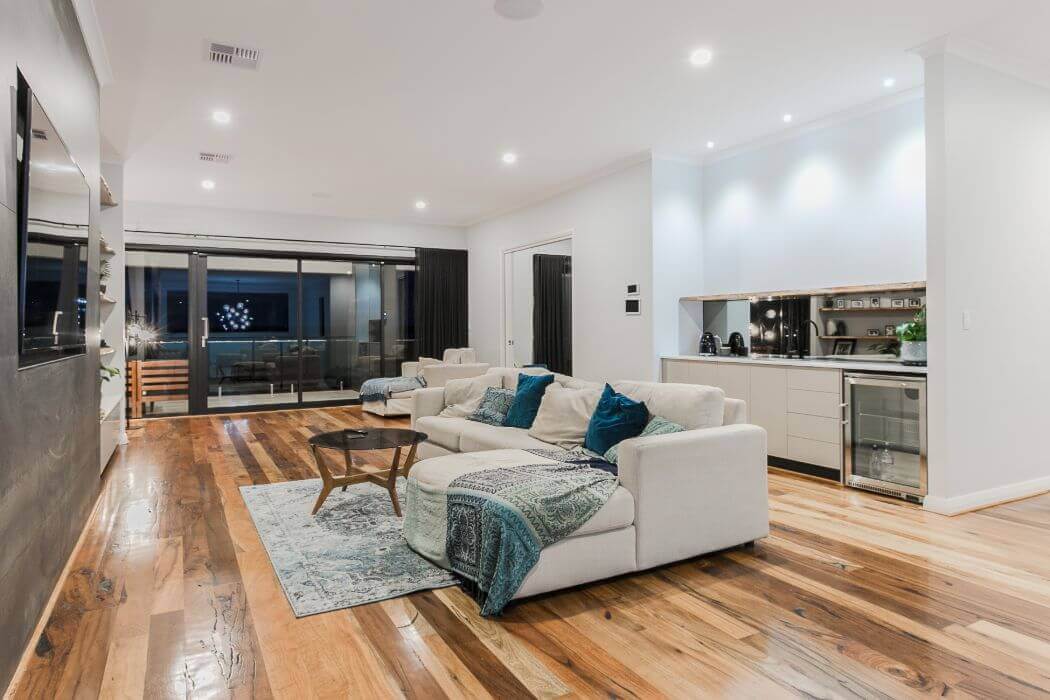
Are there any drawbacks to an open plan design?
While open plan living offers numerous benefits, it’s important to address common concerns and pain points that homeowners may have. One concern often raised is noise levels, as the lack of walls can lead to sound travelling more easily. However, strategic design choices, such as using acoustic panels, rugs, or incorporating separate zones for quieter activities, can help mitigate this issue. Another concern is the potential lack of privacy. To address this, thoughtful spatial planning and the use of clever design elements, such as room dividers or sliding doors, can provide privacy when needed while still maintaining the openness of the space.
Some homeowners may prefer more defined and private spaces, or they may have specific functional requirements that necessitate separate rooms. However, for those seeking a modern, spacious, and sociable living environment, open-plan home design offers an appealing option.
Considerations for Designing an open plan living space
When integrating open plan design into your new home build or renovation, it is important to consider the following factors when deciding if this type of design is right for you;
- Establish your desired zones you want to be situated in the open plan space. While the kitchen, dining, and living areas are commonly incorporated into an open plan design, other spaces such as home offices, study areas, or even bedrooms can also be included, depending on the layout and needs of the homeowners. The key principle of open plan design is to create a fluid and interconnected living space that promotes a sense of togetherness and functionality.
- Thoughtful consideration should be given to the layout of the kitchen, dining, and living areas, ensuring that they complement each other and enable efficient movement. Consider the strategic placement of furniture, lighting, and rugs, creating a sense of definition between living zones, all while maintaining a cohesive flow.
- Consider storage solutions. Adequate storage is crucial in open plan designs to maintain a clutter-free environment, and incorporating built-in cabinets or multifunctional furniture can help achieve this. Built-in storage solutions need to be considered at the design phase of your home, as they often can’t be retrofitted later.
- Think about smart technology. Integrating technology and smart home features can enhance the functionality and convenience of the space, such as automated lighting systems, integrated sound systems or voice-controlled appliances.
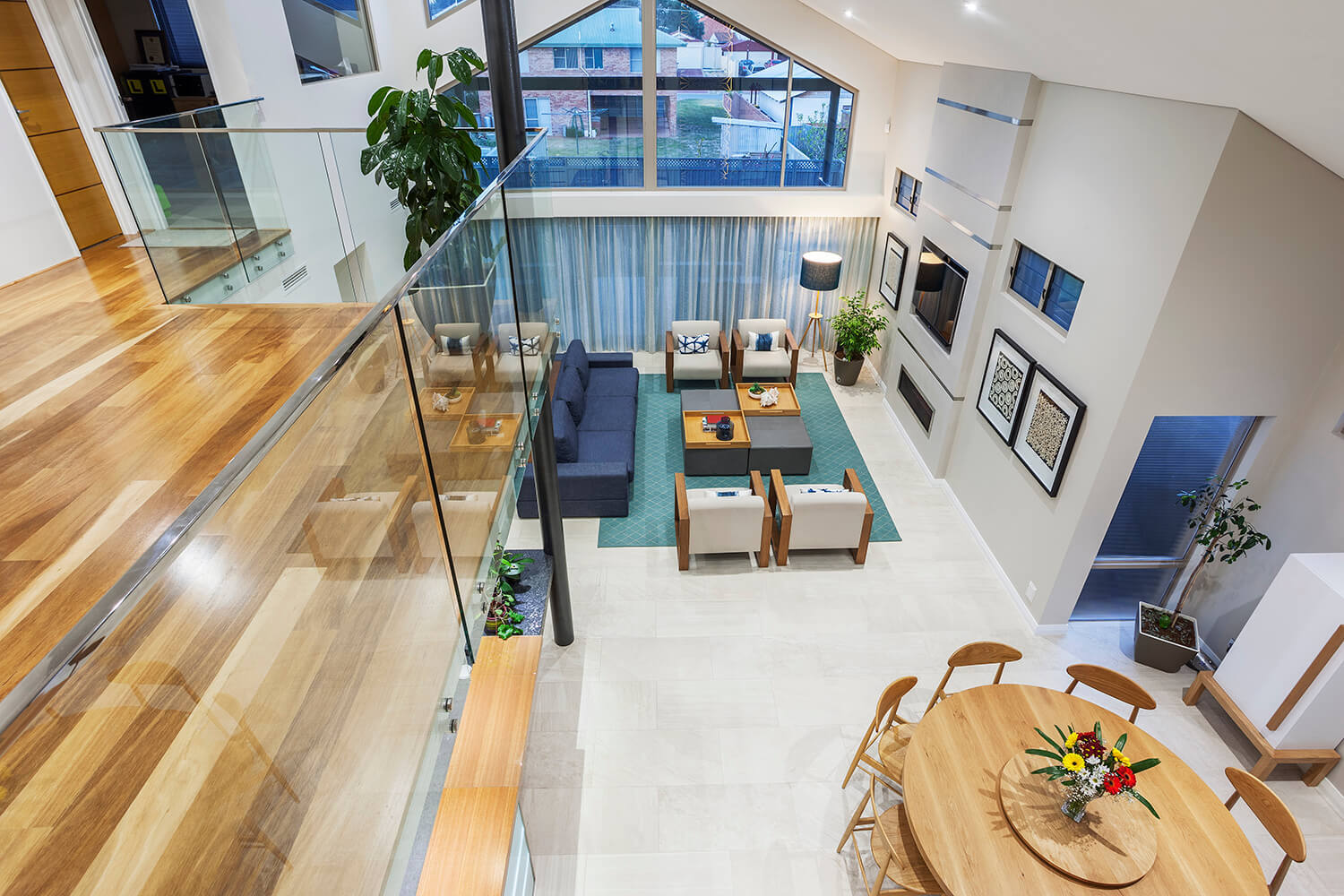
Design inspiration for a seamless open plan living space
Deciding you want an open plan living space in your new home build needs to happen in the design phase. The beauty of open plan living is it can work in all size houses, whether they are single storey, two storey or three storey. Open plan living is not solely limited to larger homes or those with ample square meterage. With thoughtful design and space planning, even smaller dwellings can benefit from the advantages of open plan layouts. Clever furniture arrangement, strategic use of lighting, and the incorporation of multifunctional elements can optimise the available space and create a harmonious blend of functionality and openness.
When it comes to design details, you can draw inspiration from various sources, and tailor it to your needs and preferences. For example, you could choose complementary colour palettes, or incorporate statement pieces of furniture or artwork. Incorporating natural elements, such as indoor plants or large windows overlooking a garden, can bring a sense of serenity and harmony to the space. Mixing textures and materials, such as combining sleek countertops with warm wooden accents, adds depth and visual interest. Embracing open shelving or display cabinets can not only serve as functional storage but also create opportunities for showcasing personal style and decorative items.
Click here to learn more about Mistakes to Avoid When Building Your New Luxury Home
The synergy of functionality and beauty
In luxury home building, functionality and aesthetics go hand in hand. Here at Makin Homes, we understand the importance of designing living spaces that not only look stunning but also meet the unique needs and preferences of homeowners. The integration of functional elements, such as ample storage solutions, ergonomic layouts, and efficient workflow in the kitchen, enhances the overall usability of the open plan living space. Our commitment to beautiful design is evident in our attention to detail, selection of high-quality materials, and collaboration with skilled architects and interior designers. The result is a seamless and visually appealing living space that exceeds expectations.
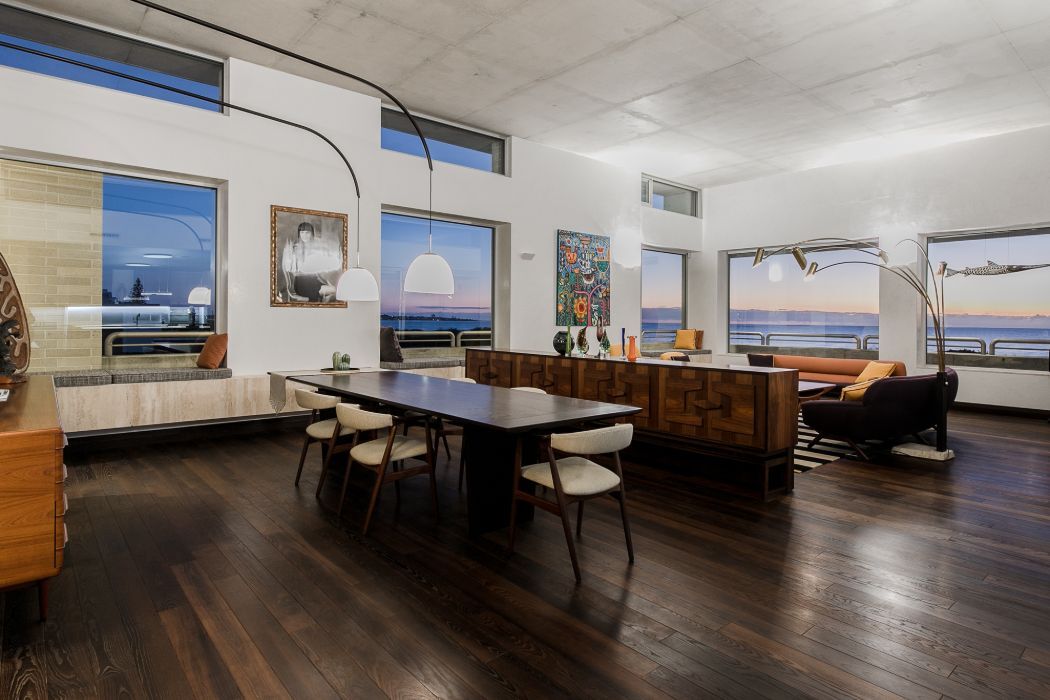
Design your ideal open plan home with Makin Homes
Open plan living design offers a range of benefits regardless of the size of your household or whether you live alone. The sense of spaciousness, flexibility, and connectivity it provides enhances the overall living experience and encourages a more sociable and integrated lifestyle. By embracing the concept of open plan living, you can transform your home into a welcoming and versatile space that suits your needs and promotes a greater sense of harmony and togetherness.
Click here to learn more about luxury bathroom ideas
With our expertise in luxury home building, homeowners can confidently embark on this journey, knowing that they will receive exceptional craftsmanship and attention to detail. The result will be a stunning open plan living space that seamlessly integrates key living zones, providing a beautiful and functional environment for years to come. Looking to build or renovate? Get in touch with the friendly Makin Homes to get the ball rolling on your dream home design today.
