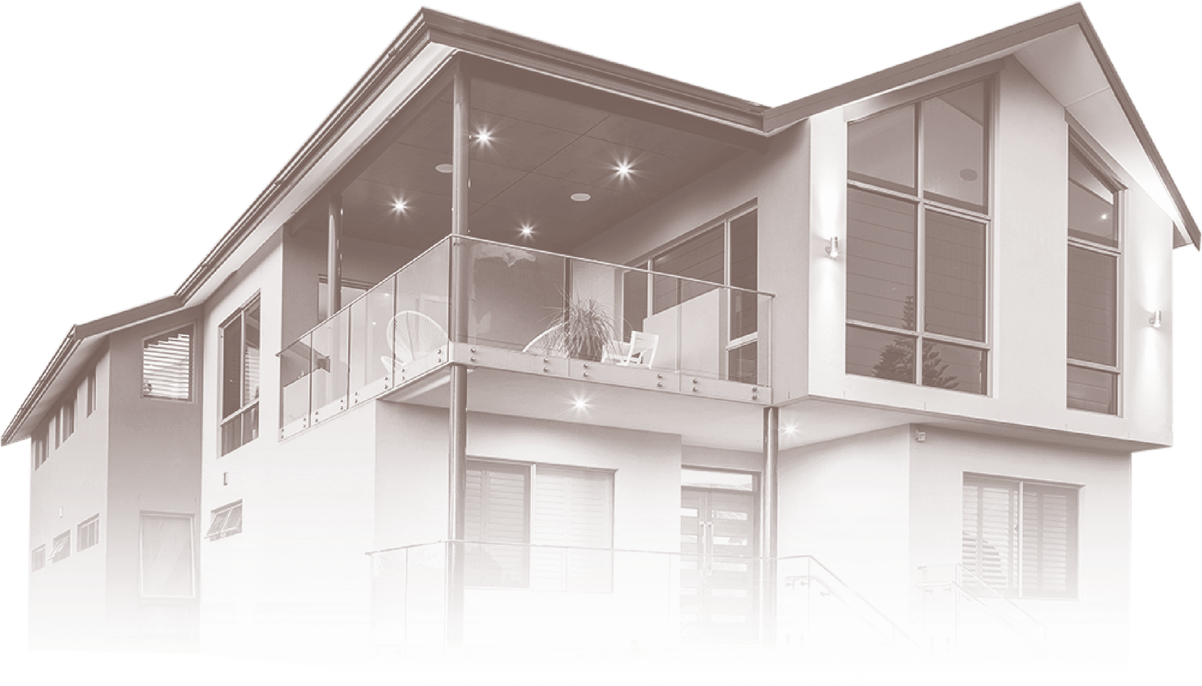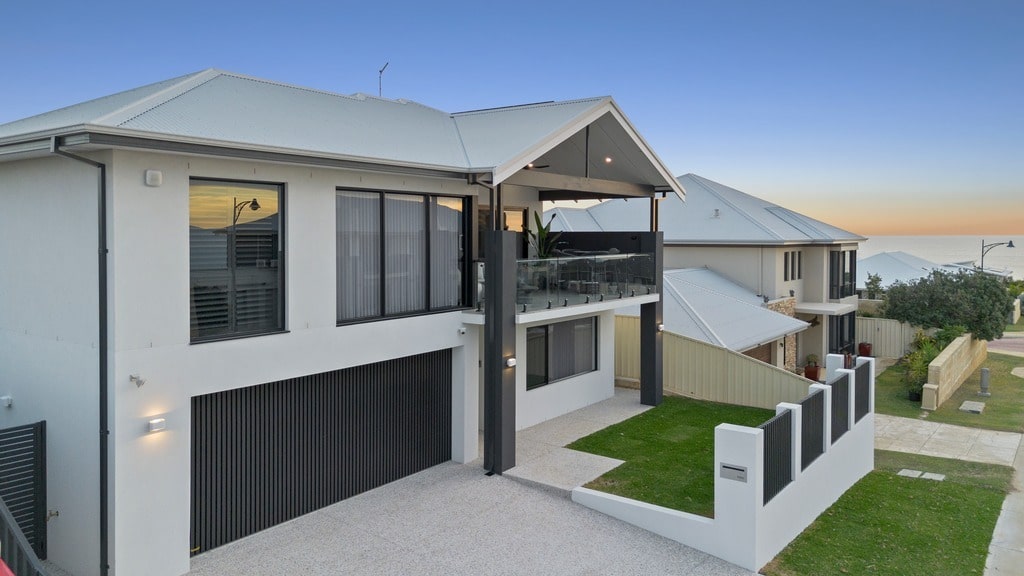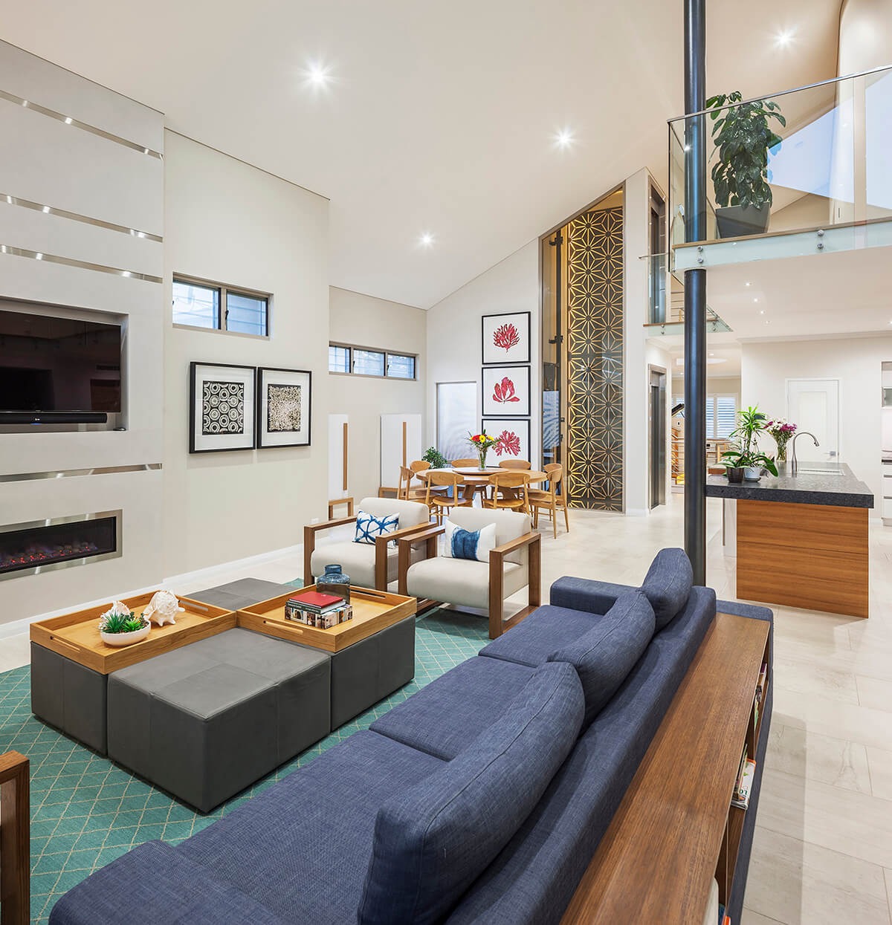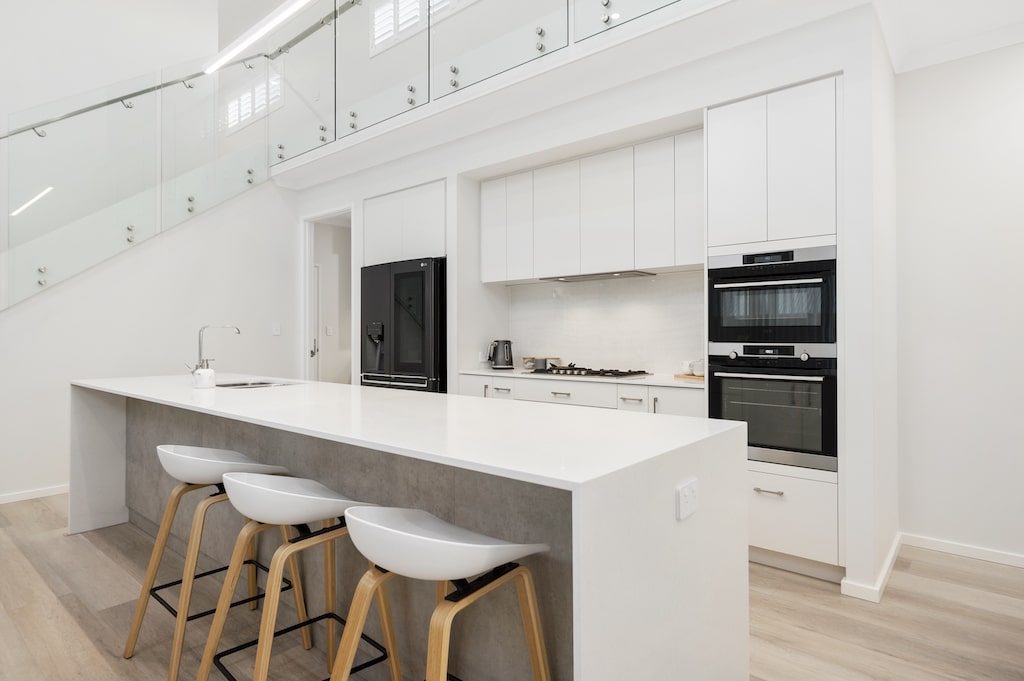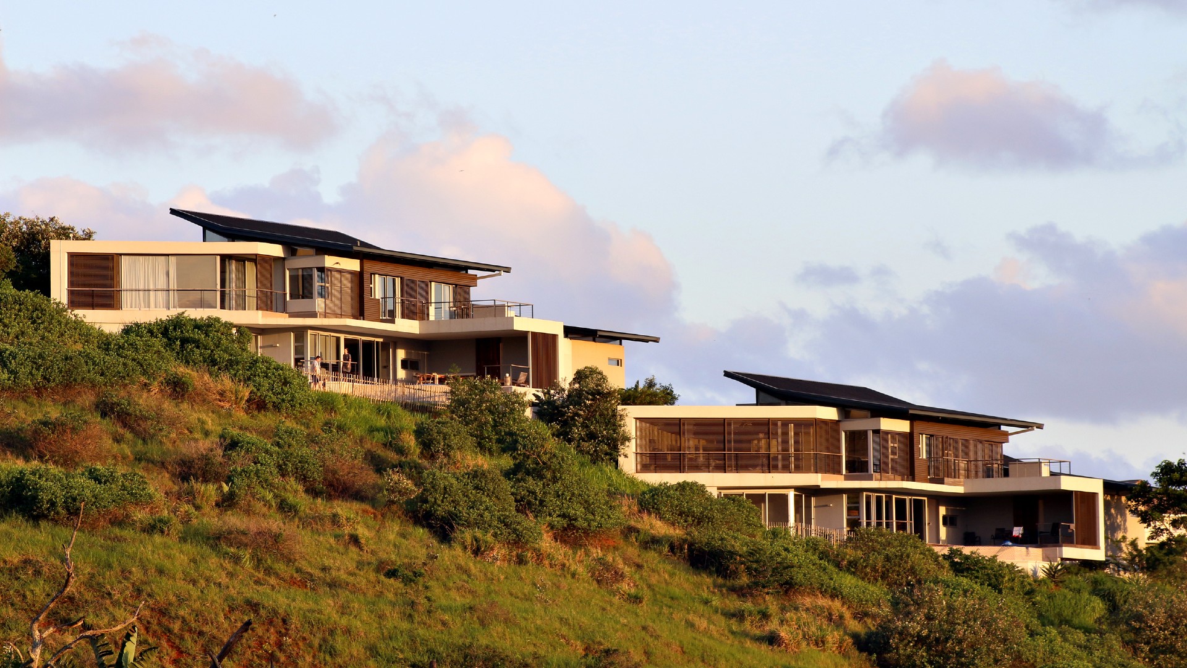
It’s no secret that building on a sloping block has its own unique set of challenges. By no means is it as straightforward as building on flat terrain. But every build has its challenges, and at Makin Homes, we come prepared.
In this blog, we take you through everything you need to consider before building on a sloping block.
What is a sloping block?
A sloping block is a piece of land with a physical incline (or decline), making it higher at one end, and lower on the other.
Sloping blocks are usually the result of natural features in the landscape, like hills or gulleys. Sloping blocks aren’t always uniform – for example, they could be sloped sideways. Essentially any block that isn’t flat can be considered a sloping block.
What to consider when building on a sloping block
Sloping sites are more difficult to build on than flat blocks. There are several aspects you will want to understand before applying to build on a sloping site. Our team have compiled some of the most important ones:
Slope direction and severity
Slopes come in all shapes and sizes, some steeper than others.
It’s a good idea to understand the nature of the slope itself, and what difficulties may arise when designing and building on it. The gradient and direction of your slope will often determine what’s possible in terms of design – and what isn’t. Broadly speaking there are 4 main types of slope:
- Upward sloping (Road being the lowest point)
- Downward sloping (Road being the highest point)
- Cross fall (Slope runs across the property – alongside the road)
- Sloping cross fall (a mixture of the above)
Given their complexity, severe slopes can incur additional costs associated with the design of your home, all the way through to the transportation of materials and equipment. A good example here is upward-sloping sites that generally require more cut and fill before they can be built on.
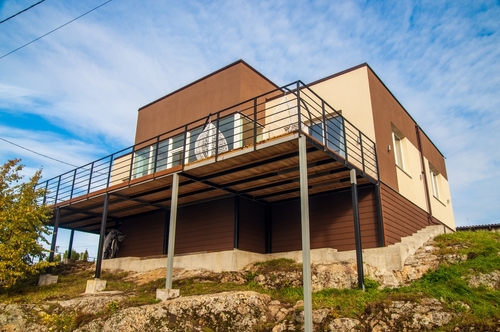
Ground conditions and vegetation
Sloping blocks often come with unique and challenging ground conditions – like rocky outcrops, cavities, tree roots, or even unstable ground conditions due to underground water tables. Compared to flat sites, sloping blocks come with the added risk of landslides and erosion.
Ensuring your site is suitable to build on and compatible with your needs is essential. Getting a soil test along with a topographical and contour survey is a good idea before you start designing your home.
Access
Access to your site will be paramount both before, during and after the build. If your site is obstructed by natural land formations, simply too steep, or lacks proper access for pedestrians or vehicles, you may face additional challenges in getting building materials to desired locations.
A proper site analysis will help you establish where driveways, access points and other key infrastructure should be located. Be aware that when it comes to building on a sloping block, your designs may need to be more flexible than if you were building on a flat block.
Design
When it comes to sloping block house designs, the possibilities are endless. At the end of the day, your design will often depend on a mixture of factors like the site itself and its physical features. See below for some design ideas for building a home on a sloping block.
We recommend approaching the design hand-in-hand with an expert designer who can walk you through the important details that go into making your new custom home as stunning as possible.
Preparation of the block
The preparation of a sloping block often includes a degree of cutting and filling. This process means shifting the gradient of the slope by moving the earth from the steep end to the lower end, thus levelling your block to make way for proper foundations and usable surfaces.
Remember that excavation of your block should be done in harmony with the surrounding environment and with due regard given to neighbouring blocks of land and relevant building codes. Local height restrictions must also be observed meaning you may have to balance out your desire for a multi-story building with the amount of levelling done on your site to meet those rules.
Drainage
Sloping blocks have unique drainage requirements. Not only can the natural slope of the site make it more exposed to run-off water, but your excavation and building can also cause dangerous erosion on your site and even flood adjacent properties.
Mapping out your drainage is an important consideration before you start your build. Here at Makin Homes, our team can help you overcome these uncertainties by comprehensively mapping your site and ensuring your block’s drainage is effective from day one.
Advantages to building on a sloping block
Sloping blocks may be a challenge to build on, but that doesn’t mean you shouldn’t. Designing a new home for a sloping site can be highly rewarding. Here’s why.
Better views
For anyone looking to build a house on sloping block terrain, the potential for amazing views is only multiplied. In fact, many of Perth’s most stunning home views are built on the back of sloping blocks that allow premium vistas over natural land and seascapes.
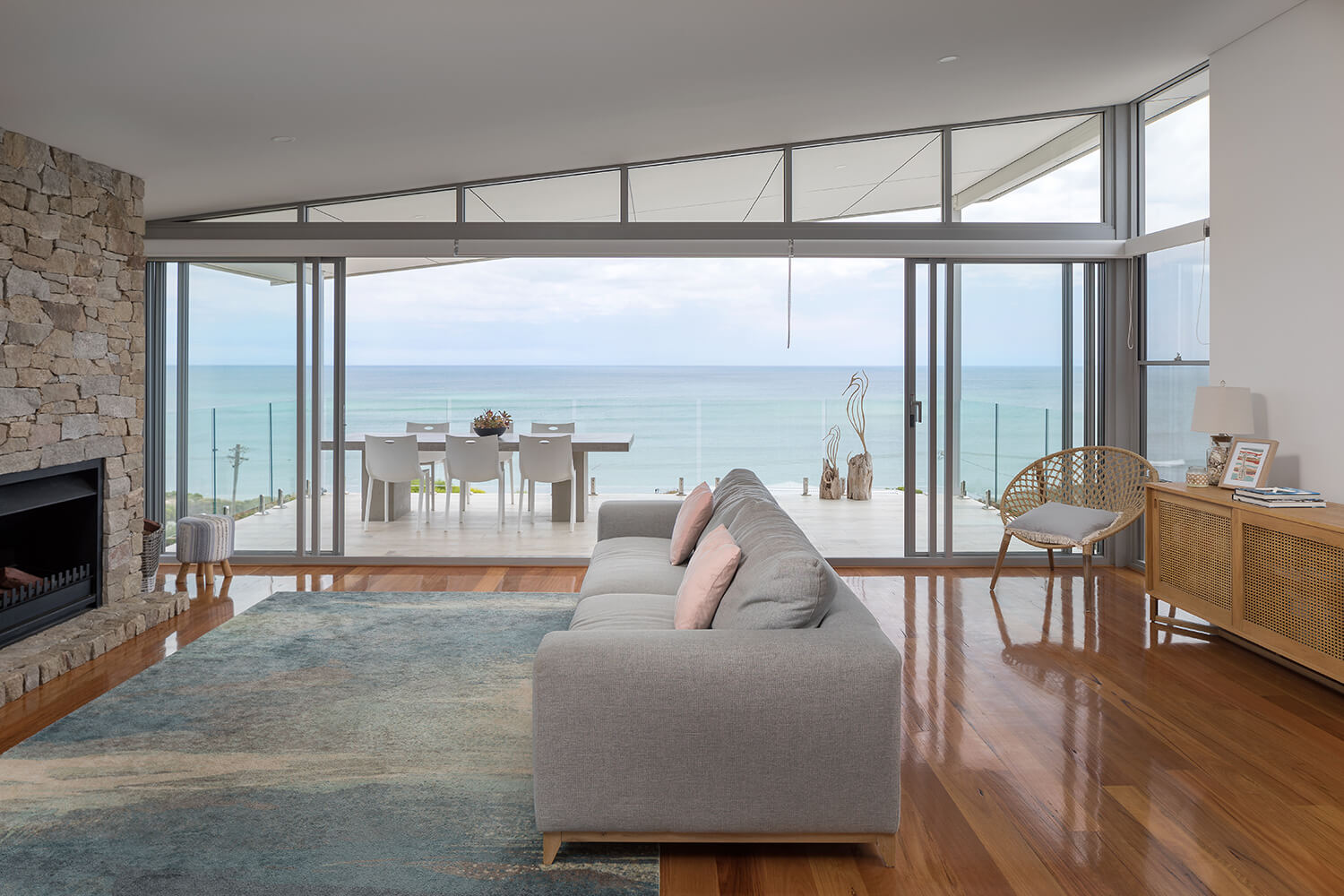
Natural light and ventilation
The higher your slope, the more open and exposed your block will be to the gentle breezes that can take the heat out of the day. At the same time, you’re also more likely to get more natural light than if you were on a flat block. Depending on your orientation, you can take advantage of brilliant sunsets or sunrises (if you’re lucky even both).
Unique and unlimited design possibilities
Sloping block house designs give you the creative licence to use natural land formations to accentuate and elevate the design. The difference in height on a sloping block can offer unique design possibilities when it comes to two storey home designs – or even three storey home designs.
Good design is always in harmony with the natural surroundings, and here at Makin Homes, we specialise in turning your dream home design into a stunning reality on the ground. The next section takes you through some of the concrete design ideas you could consider for your sloping block build.
Home design ideas for a sloping block
Being custom home builders, our team can implement various building techniques to elevate your home design based on your ideas while making the most of your sloping block terrain. Here are some sloping block design ideas to get the inspiration flowing:
Use stilts
For blocks with steep inclines, stilts are a great way to give your home depth and height by building up (or out from) the slope. Stilts can reduce the building’s footprint on the natural environment by causing minimal disturbance to the ground beneath. For accessibility reasons, downward-sloping sites work best – given that the entrance will be on the same level as the road.
Design a split-level home
No matter whether you’re working with an upward or downward-facing slope, split-level homes are a tried and tested technique to add interest to your design while taking cues from the natural gradient of your site. Split-level home designs for sloping blocks also allow you to play with different levels for living, entertainment or incorporating innovative landscaping design into your build.
Custom upward-sloping block house designs
Have you got an idea for an upward-sloping block you’ve fallen in love with? Why not test the waters by running it past an experienced builder and designer?
At Makin Homes, no design is the same. We take pride in our ability to incorporate clients’ ideas with our luxury design sensitivity to create stunning custom-built homes – fit for purpose and move-in ready. If you have an idea, don’t keep it a secret. Contact our team for expert advice and tips on how to make the most of a sloping site.
Which southern suburbs in Perth are prone to steeper inclines?
Whether you’re hoping to avoid a sloping block, or maybe you’re actively hunting for one, Perth’s southern suburbs have a range of locations where buyers and builders can expect low, undulating hills resulting in sloped blocks.
Suburbs like Cockburn, Beeliar, or even further north around Hamilton Hill (in particular from Clontarf Hill in Hamilton Hill down to Woodman’s Point in Coogee) are all prone to steeper inclines.
Looking East, along Perth’s escarpment from Rolystone to Serpentine, expect even more steeply sloped blocks as the Swan Coastal Plain gives way to higher inclines.
Can you level a sloping incline? Pros and cons
Levelling a sloping incline is usually possible 9 times out of 10 – the question is more whether such a step is necessary and budgetarily possible. Here are some pros and cons of levelling a sloping incline:
Pros of levelling a sloping incline
- You achieve a simpler surface to build on
- No need to compromise or adjust your design to account for the slope
- Cheaper to design and build
- Technically no need to give up the view – especially if you have multiple stories
- Gives you more ‘space’ for a cellar, garage or spare rooms in the lower levels of the house
Cons of levelling a sloping incline
- Additional costs can be high – especially if the ground conditions are unfavourable (heavy rocks or boulders in the way)
- You can miss out on unique, one-of-a-kind designs that complement your land’s natural contours
- Suitable space for a driveway is often limited
Choose the right builder for a sloping block
Building on a sloping block has its challenges but also allows you to build a custom luxury home that will turn heads for years to come. Choosing the right builder is therefore critical to ensure your design and build go to plan.
As a reputable home builder with a team of local experienced home designers and tradespeople, Makin Homes is ready to design and build your new Perth home by taking advantage of the opportunities a sloping block presents. Contact our team to start your luxury home build today.
