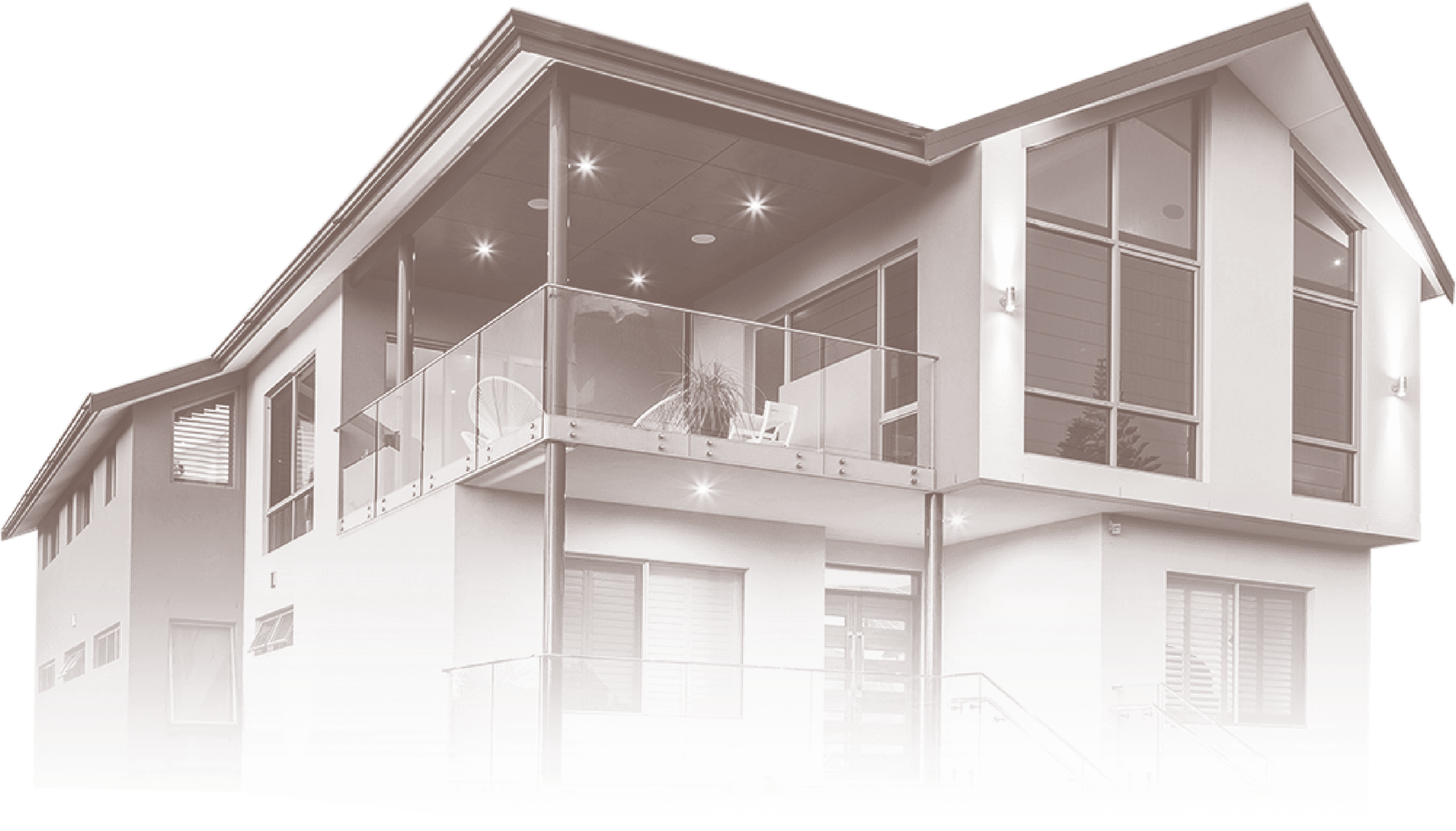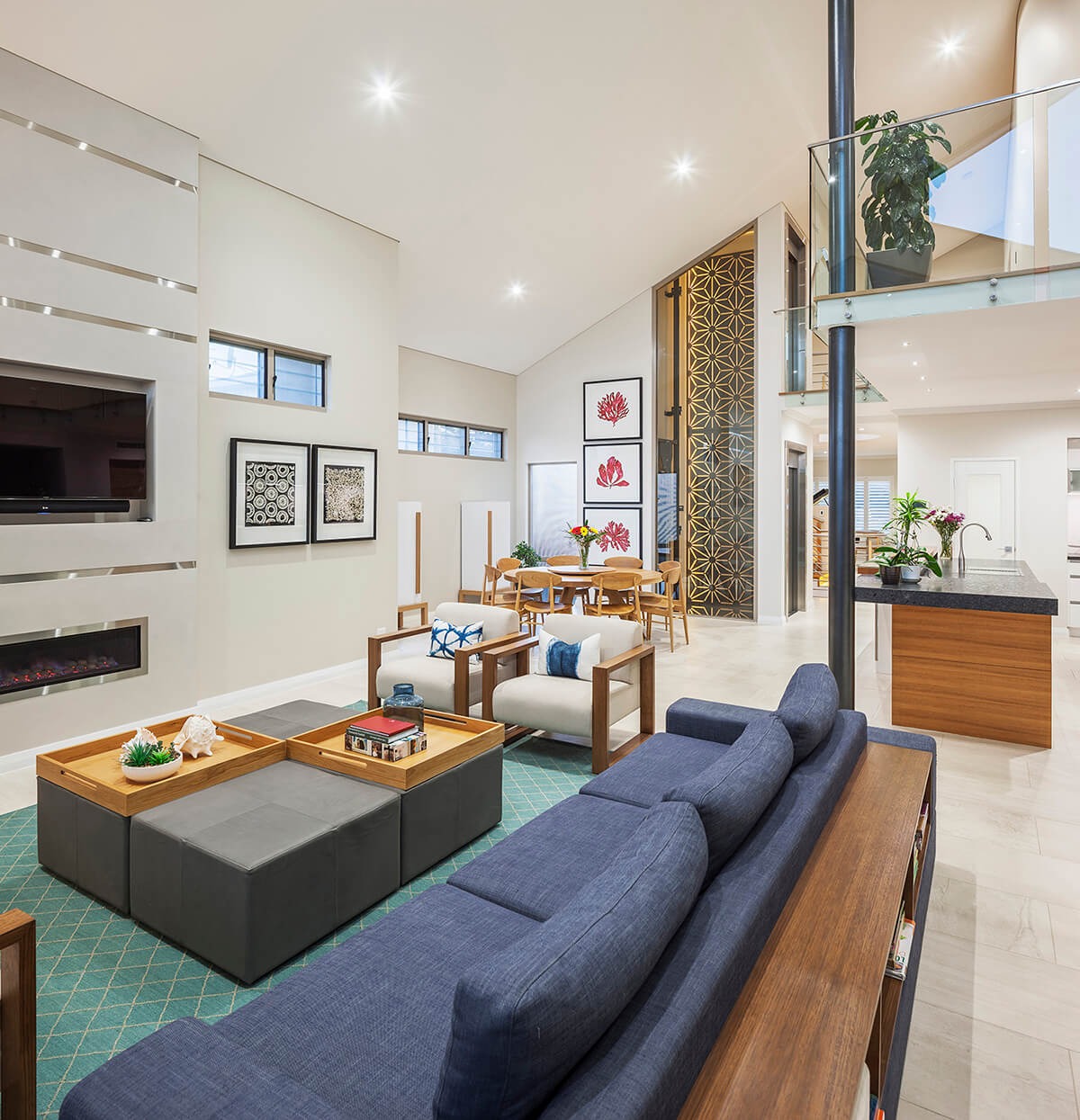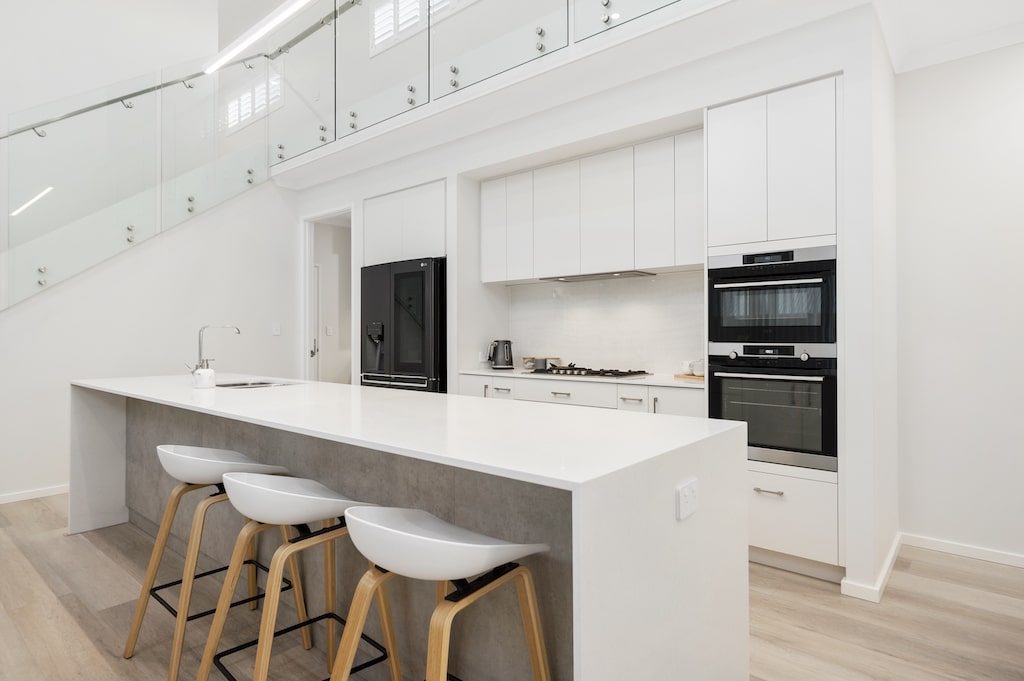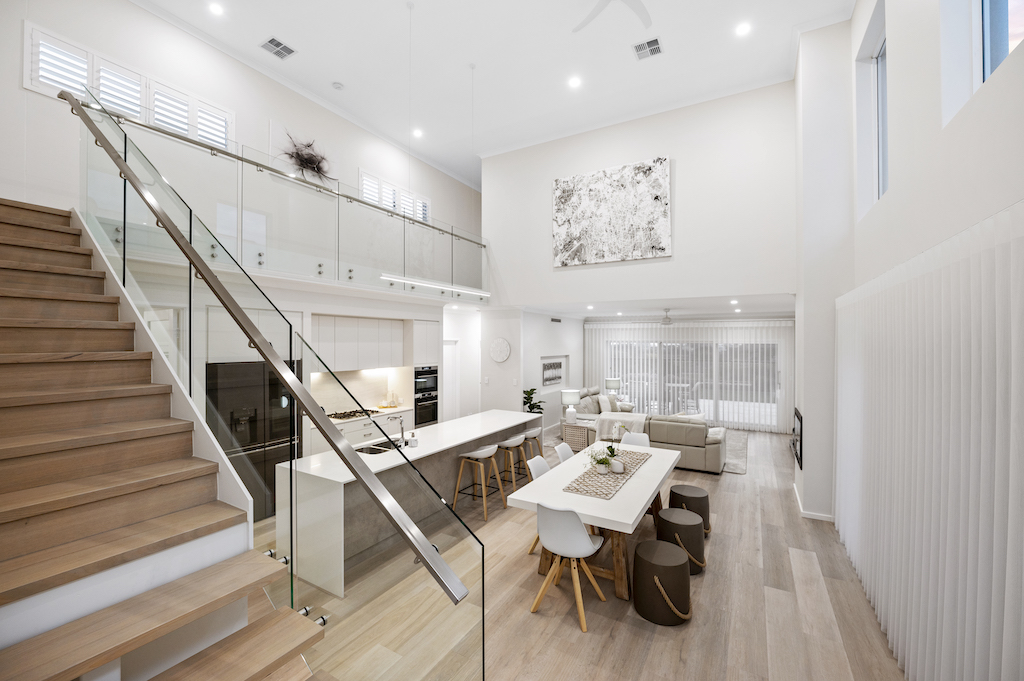
Walk into an open-plan home, and you’ll feel it instantly—the space, the light, the seamless flow. It’s a layout that just makes sense for modern living. But is it right for you?
For many, open-plan living means connection—whether it’s with family, guests, or the outdoors. It’s social, spacious, and flexible. But like any design choice, it needs to be done right to truly work.
If you’re considering an open-plan layout for your home, let’s break down why it remains so popular and explore the key benefits of open-plan living, along with practical ways to make it comfortable and functional.
Why open-plan living is still popular
Open-plan living is one of those home trends people keep coming back to.
It makes a home feel bigger, brighter, and more connected. Instead of being boxed into separate rooms, everything flows—kitchen, dining, and living areas all working together in one open space.
A big reason people love it is that it brings everyone together. You can cook dinner while chatting with family, keep an eye on the kids, or have friends over without feeling cut off. It also makes the most of natural light, letting it move through the home without walls blocking it.
It’s also flexible. A space like this can change with your needs—one big open area that works for daily life, entertaining, or even a bit of both. And in Australia, where indoor-outdoor living is a big part of home design, an open-plan layout makes it easy to connect with alfresco areas.
Read More on Open Plan Living Ideas
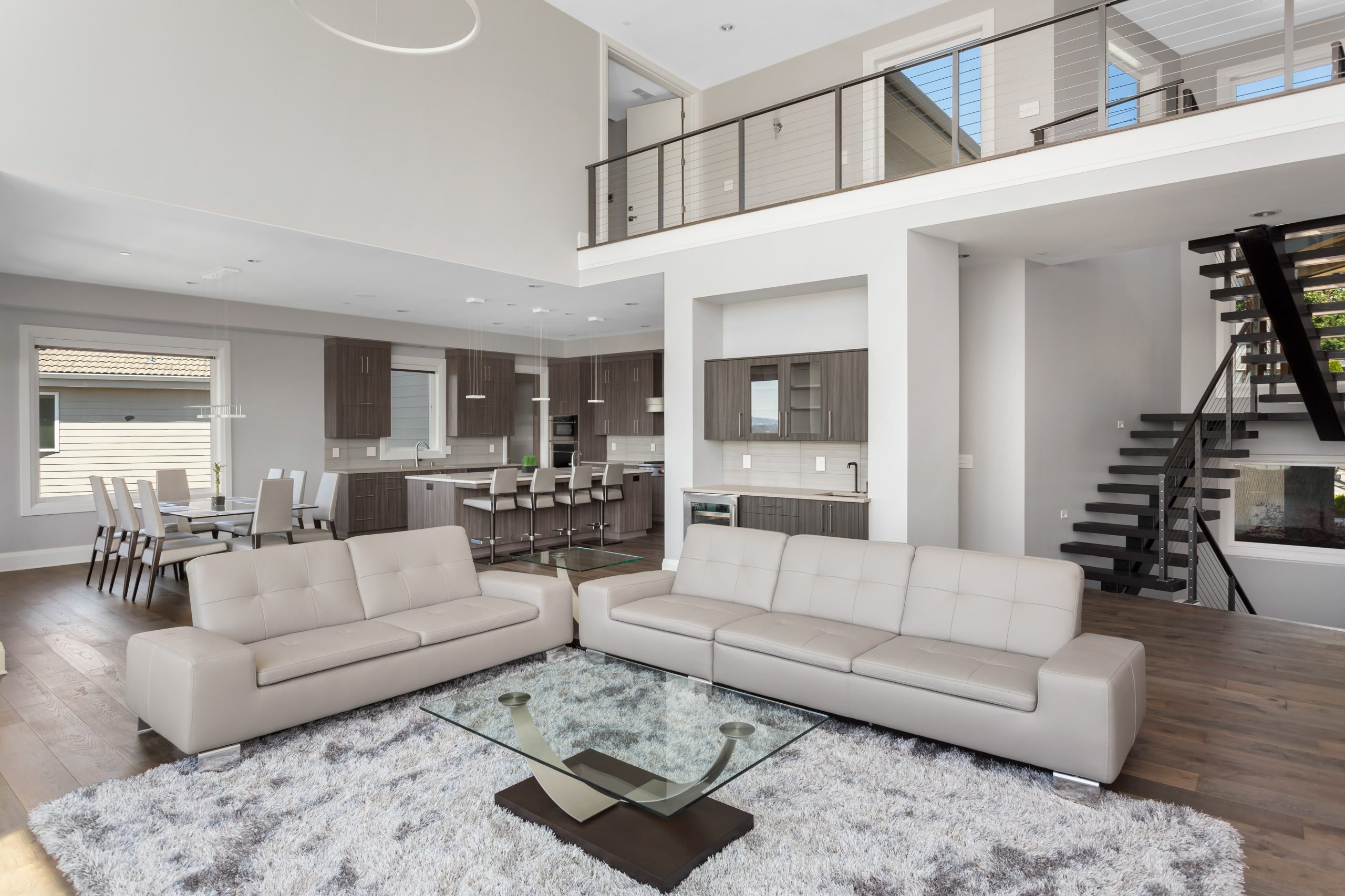
Key benefits of open-plan living
The benefits of open-plan living go beyond just aesthetics. Here’s why so many homeowners still choose this layout:
A greater sense of space
With fewer walls breaking up the layout, homes feel larger and more expansive–even in smaller houses. This openness creates an airy, welcoming atmosphere that enhances daily living.
Brighter, more inviting interiors
Natural light can move freely throughout an open-plan home, making spaces feel warmer and more vibrant. Large windows, skylights, and glass doors further amplify this effect.
More quality time together
An open layout brings people together. Whether you’re cooking, working, or relaxing, you remain connected to what’s happening around you–perfect for families and social gatherings.
A seamless flow between indoor and outdoor spaces
In homes with patios or backyards, open-plan designs create a natural extension from the inside out. Sliding doors or bi-fold doors help blur the boundary, making outdoor areas feel like an extra living space.
Easier entertaining
No more being stuck in the kitchen while guests are elsewhere. An open-plan home allows you to cook, chat, and socialise all at once, making hosting effortless.
More flexibility for your lifestyle
Open spaces can be adapted over time to meet changing needs. Whether it’s adding a workspace, a play area, or a relaxation zone, this layout offers endless possibilities.
A modern, stylish look
Open-plan homes have a clean, contemporary feel. The seamless design, uncluttered look, and cohesive flow of materials and colours make them a timeless choice.
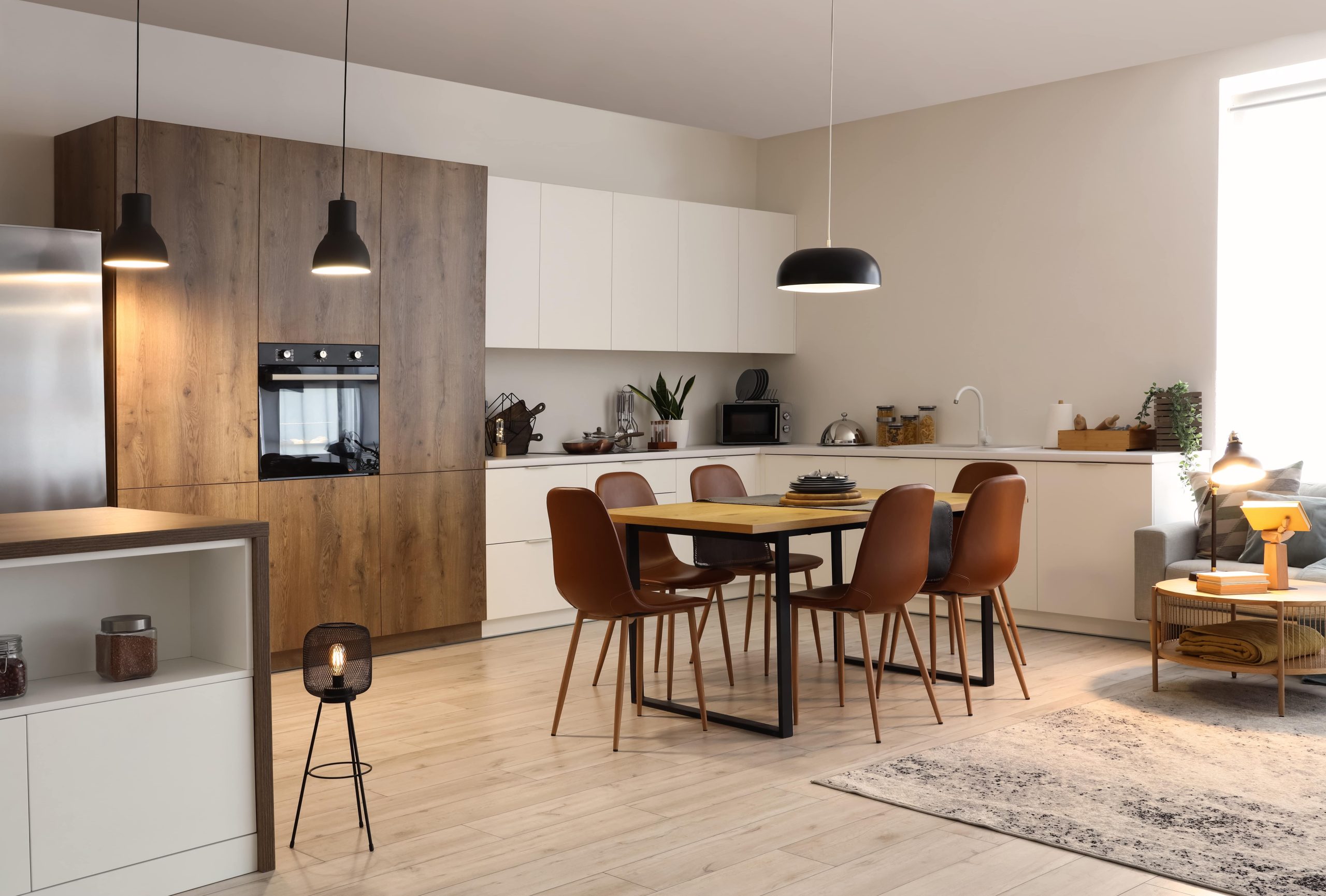
Common challenges of open-plan living (and how to overcome them)
While the benefits of open-plan living are clear, a well-thought-out design ensures you avoid common pitfalls. Here’s how to keep your space functional and comfortable:
- Privacy concerns? Use rugs, bookshelves, or sliding doors to create zones.
- Noise issues? Soft furnishings like rugs and curtains help absorb sound.
- Clutter on display? Smart storage solutions like built-in cabinets keep things tidy.
- Heating and cooling challenges? Ceiling fans, underfloor heating, and well-placed windows help regulate temperature.
- Cooking smells spreading? Invest in a high-quality rangehood for proper ventilation.
- Lighting feels flat? Use a mix of pendant lights, floor lamps, and under-cabinet lighting for warmth and depth.
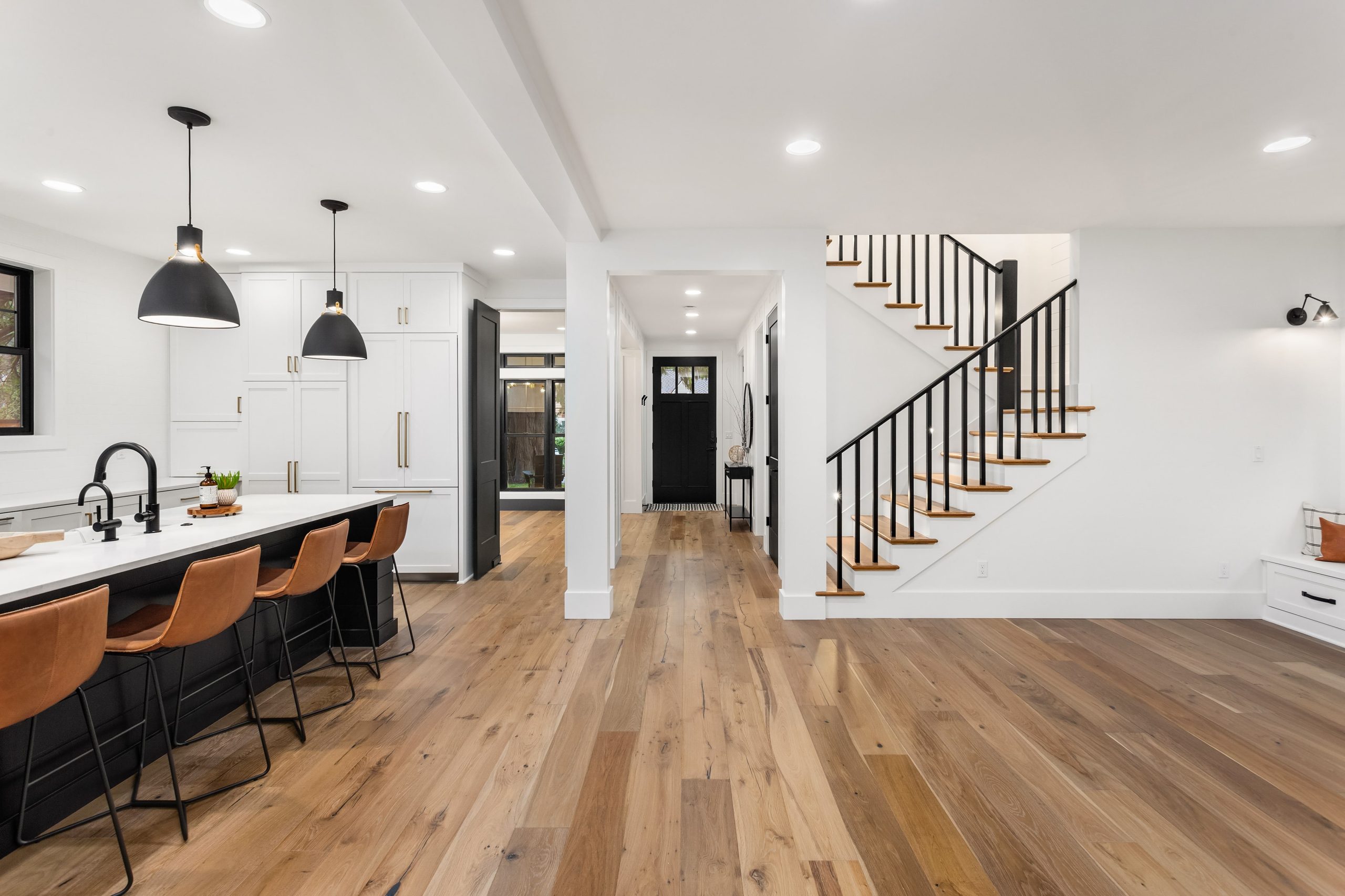
Let’s build an open-plan home that works
The benefits of open-plan living are clear, but great design is key to making it work. The right layout, materials, and features will make your home flow effortlessly, balancing openness with function.
At Makin Homes, we specialise in custom home design in Mandurah, crafting homes that reflect your lifestyle while avoiding common open-plan pitfalls. With expertise in smart zoning, seamless indoor-outdoor connections, and practical design solutions, we’ll work with you to create a space that’s light, spacious, and perfectly suited to how you live.
Get in touch with us today, and let’s bring your vision to life.
