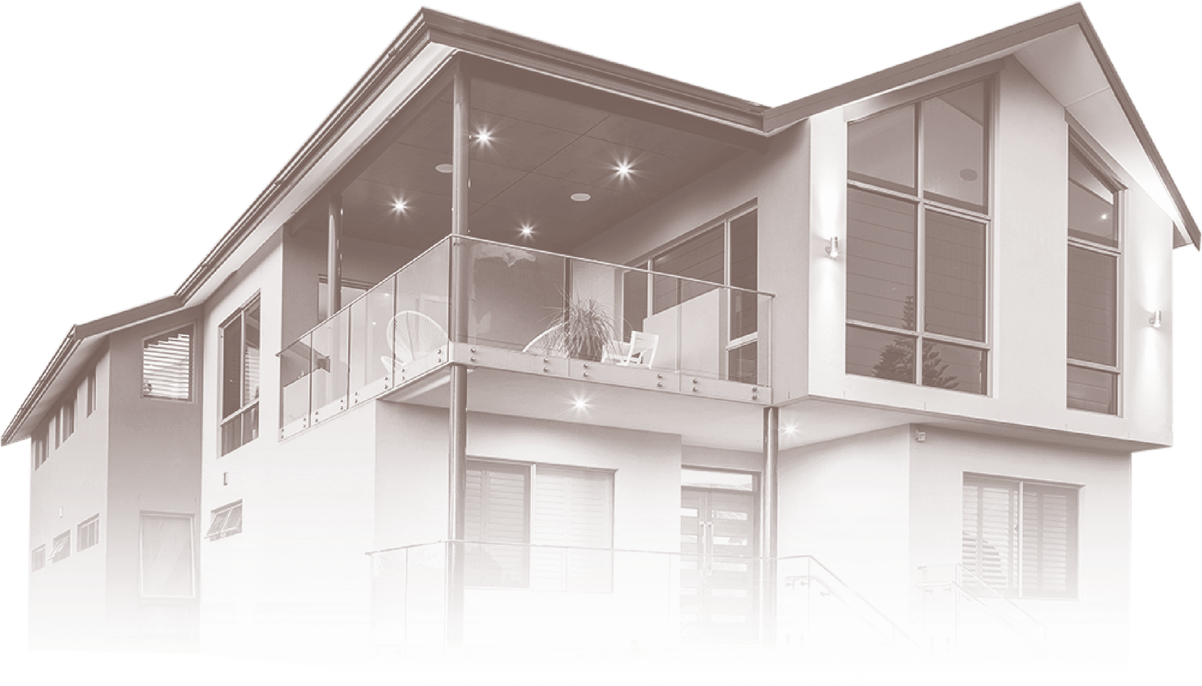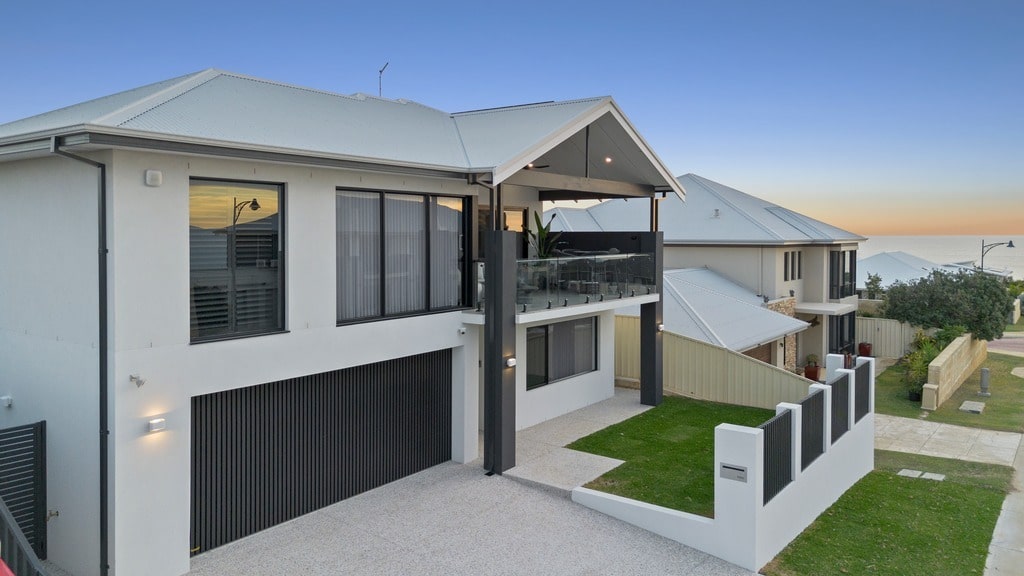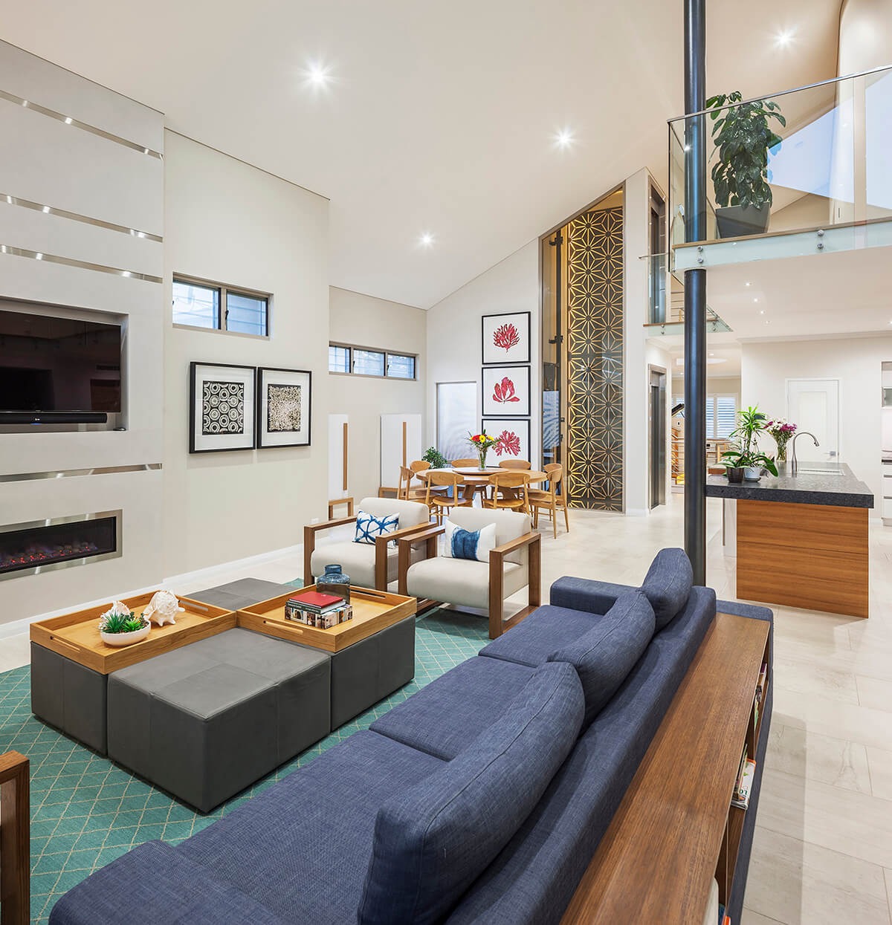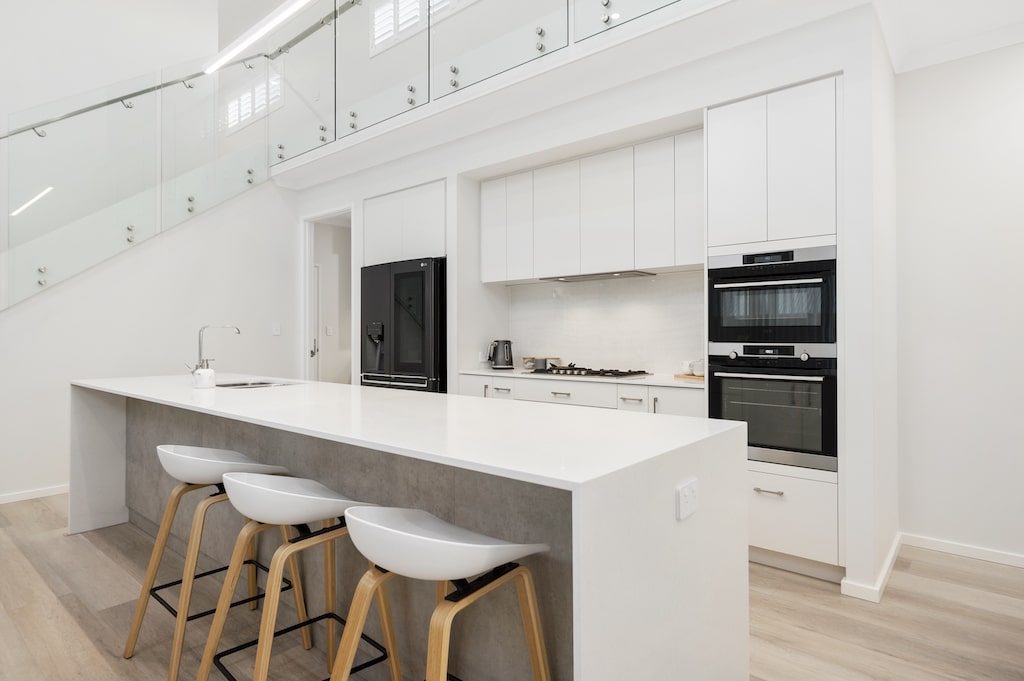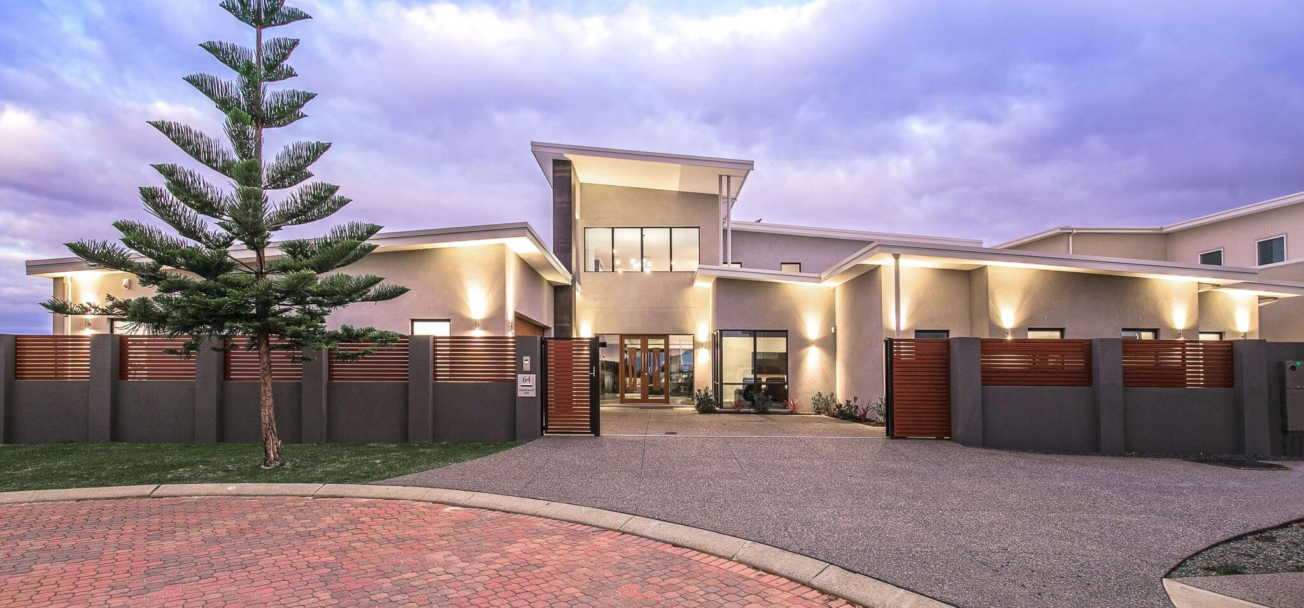
As you embark on the journey of building your dream home, one of the key choices you’ll face is deciding between a single storey or double storey design. Each option brings its own set of advantages, catering to different family needs, lifestyles, and preferences. Whether you’re looking for easy accessibility or maximising space on a smaller lot, understanding the benefits of each design is essential.
At Makin Homes, we’ve helped numerous clients navigate this decision, tailoring each design to suit their unique vision.
In this blog, we’ll explore the differences between single storey and double storey home designs, highlighting the benefits of each and offering insights to help you determine which option best suits your needs.
Advantages of single storey home designs
Accessibility and ease of movement
One of the most significant benefits of a single storey home is the ease of movement it provides. With all living spaces on one level, there are no stairs to navigate, making it an ideal choice for families with young children, seniors, or individuals with mobility challenges. This accessibility not only helps with daily comfort but also future-proofs your home as your needs evolve over time.
Cost-effectiveness
Single storey homes tend to be more cost-effective to build and maintain. The absence of a second floor reduces the need for additional structural support, roofing, and materials, which can translate to lower construction costs.
Additionally, maintenance tasks like roof repairs and exterior cleaning are simpler and less expensive in a single storey home.
Energy efficiency considerations
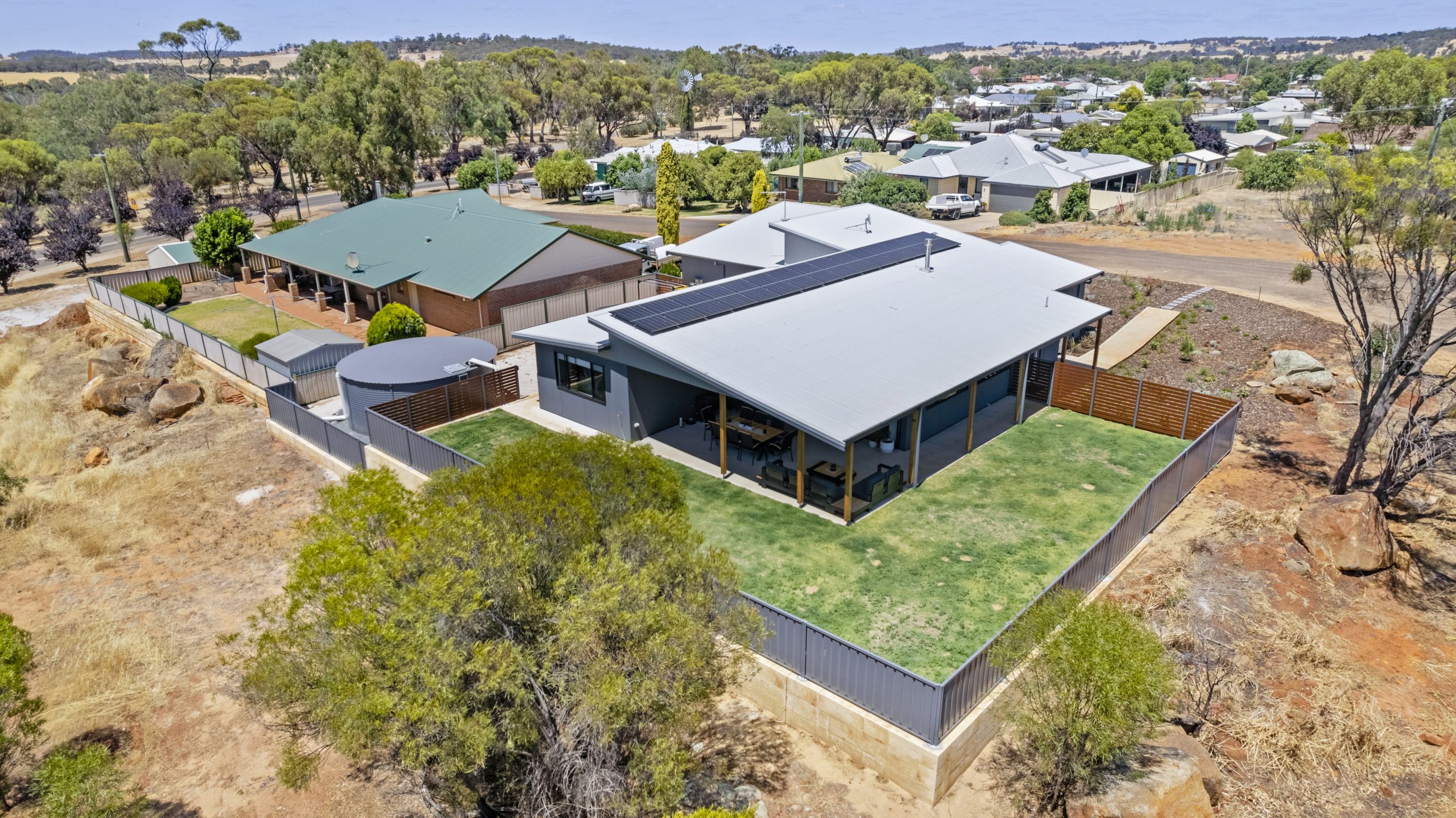 Project: Frewer Place
Project: Frewer Place
Finally, single storey homes can be more energy-efficient, particularly in terms of heating and cooling. With fewer walls and ceilings to insulate, and a more compact layout, it’s often easier to maintain a consistent indoor temperature, potentially reducing energy costs over time.
Advantages of double storey home designs
Maximising space on smaller lots
One of the key advantages of a double storey home is its ability to maximise space on smaller lots. By building upwards rather than outwards, you can enjoy more living space without compromising your outdoor area.
This is particularly beneficial in urban settings or areas where land is at a premium, allowing for a spacious interior while still leaving room for a garden, patio, or pool.
Separation of living and sleeping areas
A double storey design naturally separates the living and sleeping areas, offering greater privacy and a more organised layout. Bedrooms can be located on the upper level, providing a quiet retreat away from the hustle and bustle of the main living areas.
This separation is ideal for families, as it allows different activities to take place simultaneously without interference—parents can entertain downstairs while children rest upstairs.
Potential for better views and natural light
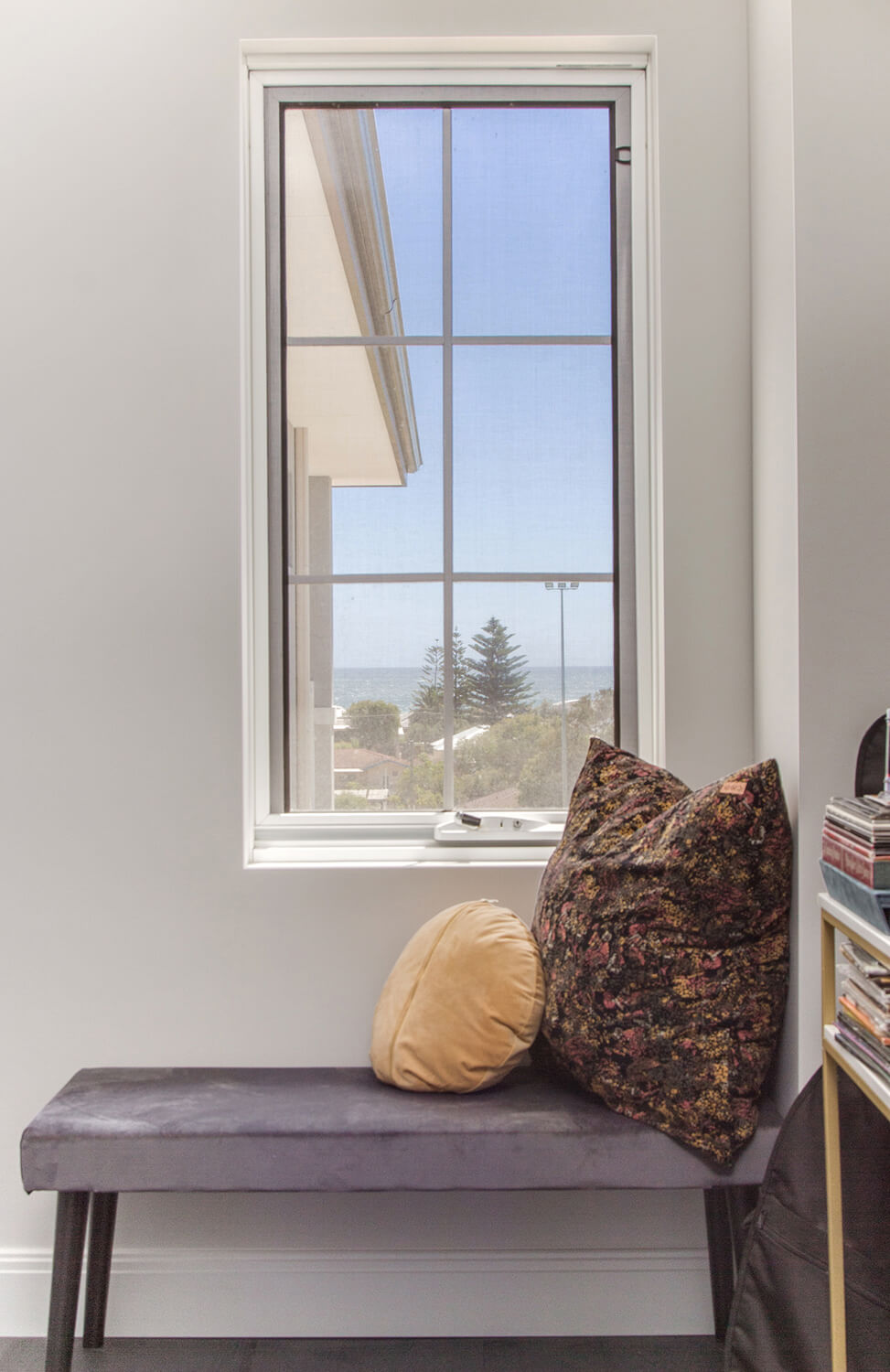
Project: Chalgrove Road
Building upwards often means the opportunity for better views and enhanced natural light. Upper floors can offer panoramic views of the surrounding area, whether it’s the coastline, cityscape, or natural scenery.
Also, higher windows can capture more sunlight, brightening the interior and creating a warm, welcoming atmosphere.
Resale value and market demand
Double storey homes tend to have a higher resale value and are often in greater demand on the property market. The appeal of extra space, privacy, and potential views makes these homes attractive to a broad range of buyers. Investing in a double storey home can therefore offer not just a luxurious living experience but also a strong return on investment.
Considerations when choosing between single vs. double storey
When deciding between a single storey and a double storey home, it’s essential to consider various factors that align with your specific needs and circumstances.
What are your family’s needs and lifestyle preferences?
Your family’s lifestyle plays a crucial role in this decision.
If you have young children or elderly family members, a single storey home might be more suitable due to its ease of accessibility. On the other hand, if privacy and space separation are priorities, especially in a bustling household, a double storey design could better accommodate your needs.
Read more on : Elements of the Best Family Home Designs
What is your overall budget?
Budget is another critical factor. Single storey homes generally have lower construction and maintenance costs, making them a more affordable option upfront. However, a double storey home might offer better long-term value, particularly if you’re looking for a property with higher resale potential.
What are your long-term plans?
Are you planning to stay in your home for many years? If so, how might your needs change over time? A single storey home can be more accessible as you age, while a double storey home could offer the flexibility needed for a growing family or changing lifestyle.
What about local council regulations?
Are there local council regulations or zoning laws that might affect your decision? Some councils have restrictions on building heights, setbacks, or land use, which could influence whether a single or double storey home is more feasible. It’s important to check with your local council to understand any limitations or requirements before making your final decision.
How does zoning and land availability affect your decision?
Finally, zoning regulations and land availability in your area might influence your decision. In some regions, double storey homes are more practical due to limited land space, while in others, the sprawling layout of a single storey might be preferable.
One or two? We’ll help you build what’s best for you
Choosing between a single storey and a double storey home is a significant decision, but you don’t have to make it alone.
At Makin Homes, our experienced team of single storey home builders and two storey home builders will guide you through every step, helping you assess your needs, budget, and local council regulations. We’re here to ensure you make the best choice for your family’s lifestyle and future.
Ready to explore your options? Contact us today to start building the home of your dreams.
