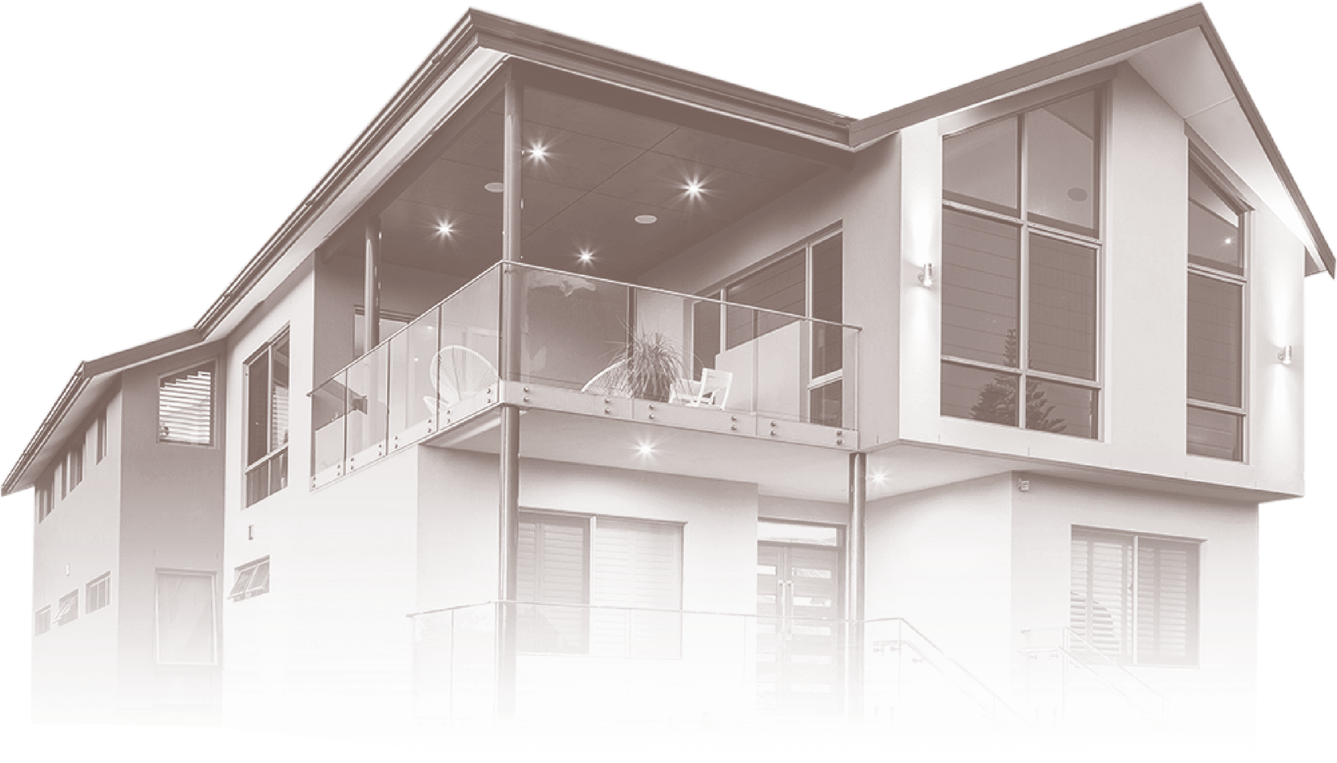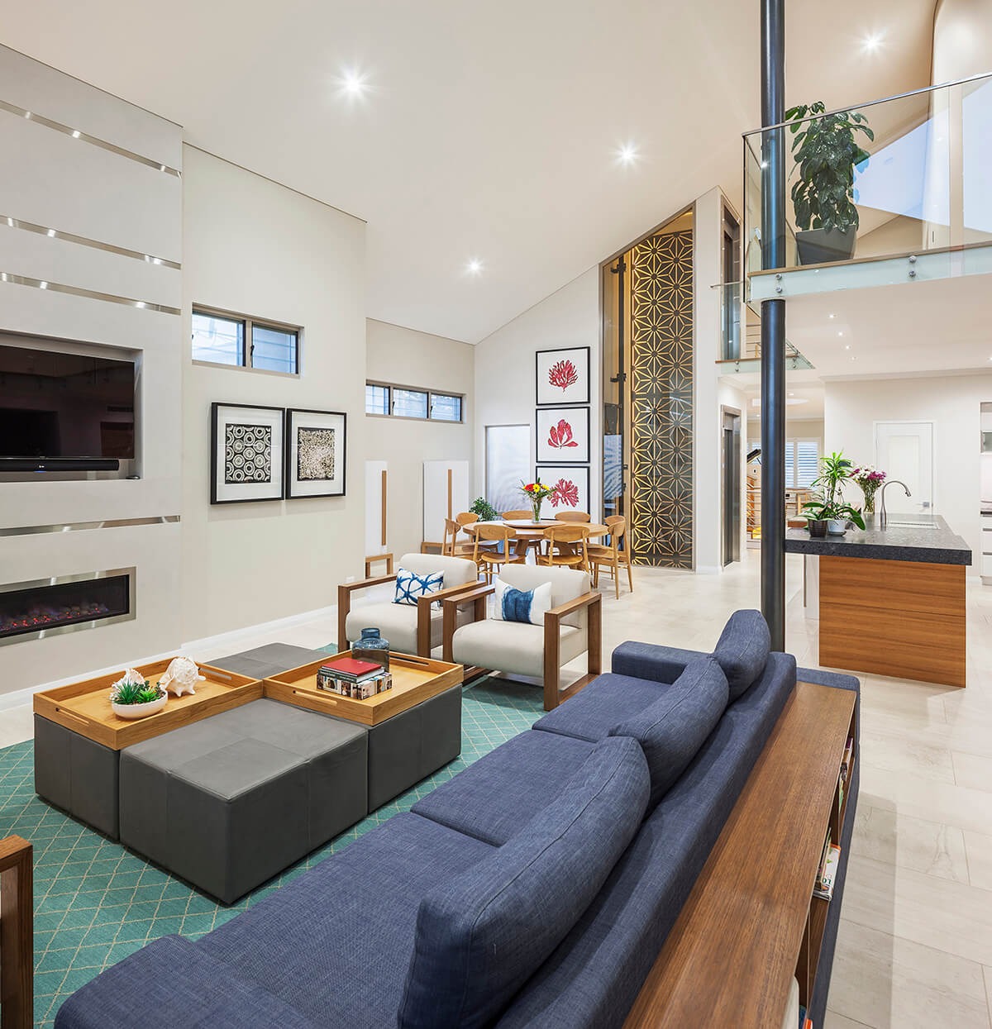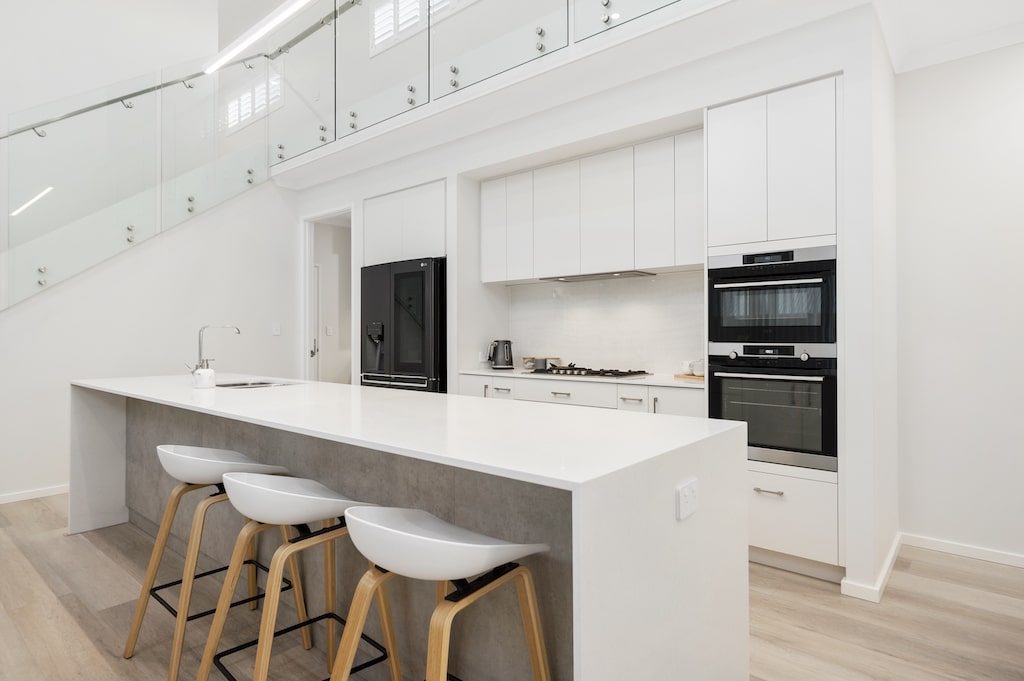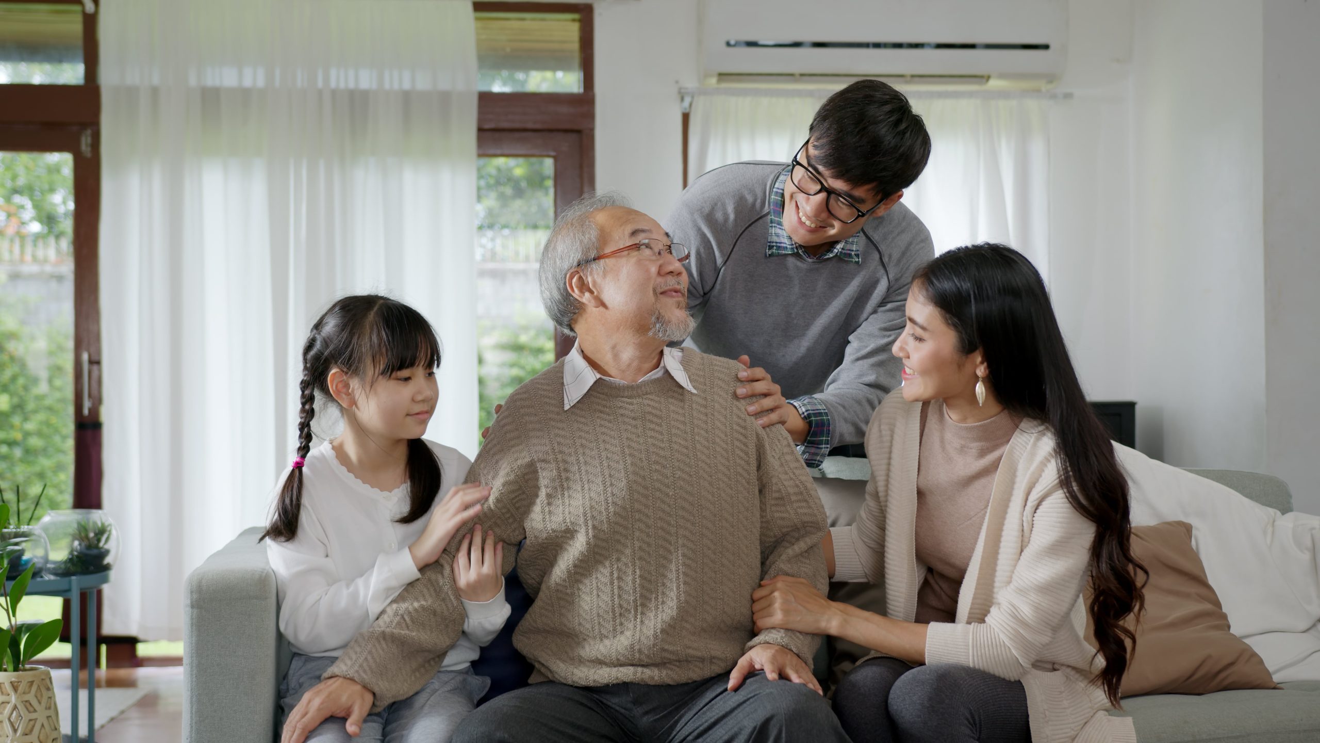
In recent years, multigenerational living has gained momentum in Western cultures, reflecting a shift towards more inclusive and supportive family structures. As families grapple with the rising cost of living, the challenges of elder care, and the desire to maintain stronger family bonds, the appeal of multiple generations sharing a single home is becoming more evident.
At Makin Homes, we’ve seen firsthand how rewarding and practical multigenerational living can be. From fostering deeper relationships to sharing financial responsibilities, multigenerational homes offer numerous advantages that are making them an increasingly popular choice for families today.
What is a multigenerational home?
A multigenerational home is designed to accommodate two or more generations of the same family living together under one roof. This arrangement typically includes parents, children, and grandparents but may also extend to other family members such as aunts, uncles, or even adult siblings.
These homes are thoughtfully structured to provide both shared and private spaces, ensuring that each generation has the comfort of privacy alongside the benefits of communal living.
Multigenerational homes come in various configurations to suit different family dynamics, such as:
- Separate living spaces
Granny flats or in-law suites with their own entrances
Independent amenities such as kitchens and bathrooms - Sharing living areas
Common spaces like kitchens, living rooms, or dining areas
Private bedrooms or bathrooms reserved for individual family members
The flexibility in design allows these homes to be tailored to the unique needs of each family. As family dynamics evolve over time, multigenerational homes can adapt to changing family structures, ensuring comfort and convenience for everyone under one roof.

What are the benefits of multigenerational homes?
Living in a multigenerational home can provide numerous advantages that go beyond just sharing space. Here are some of the key benefits:
Financial savings
- Shared expenses: Pooling resources for things like mortgage payments, utilities, and groceries can significantly reduce the financial burden on individual family members.
- Childcare savings: Parents can often rely on grandparents or other family members to help with childcare, reducing or even eliminating the need for external childcare services.
- Reduced housing costs: With multiple generations living under one roof, families can save on the cost of maintaining separate households.
Strengthens family bonds
- Closer relationships: Living together allows family members to spend more time with each other.
- Emotional support: Having loved ones nearby can provide a built-in support system, reducing feelings of isolation, especially for elderly family members.
Caregiving support
- Elder care: Multigenerational homes make it easier to care for ageing parents or grandparents without needing to move them to assisted living facilities.
- Parental support: Grandparents and other family members can help care for children, providing support for busy parents and allowing for more flexible work schedules.
Flexibility and adaptability
- Future-proofing: Multigenerational homes are designed with adaptability in mind, allowing them to meet the changing needs of the family over time.
- Intergenerational learning: Living together allows different generations to share knowledge and skills, from life lessons passed down by grandparents to younger family members teaching modern technology.
Challenges to consider
Living in a multigenerational home can present some challenges:
- Privacy concerns: With multiple generations under one roof, maintaining personal space can be difficult, leading to potential privacy issues.
- Design constraints: Balancing different needs, such as accessibility for elderly members and space for younger generations, can make designing the home complex.
- Conflict Management: Different lifestyles and expectations can sometimes lead to conflicts, making it important to establish boundaries and communication early on.
Key design considerations for multigenerational homes
Designing a home to accommodate multiple generations requires careful planning to ensure comfort, privacy, and accessibility for everyone.
- Zoning and layout: One of the first things to consider is the overall layout. It’s essential to strike the right balance between shared and private spaces. Open layouts are great for communal areas like the kitchen or living room, where family members can come together. However, separate entrances or dual living spaces, such as granny flats or detached studios, offer privacy when needed.
- Accessibility: Another key factor is accessibility. For elderly family members or those with mobility challenges, features like no-step entrances, wider doorways, and single-floor living spaces are crucial. We also recommend incorporating universal design elements that make the home adaptable to future needs.
- Private vs. shared spaces: While shared spaces foster connection, private retreats are just as important in multigenerational homes. Bedrooms with ensuite bathrooms, private patios, or even separate wings of the house can give each generation a sense of autonomy.
- Future-proofing: Flexibility is key when designing a home for evolving family needs. Creating convertible spaces—such as a home office that can be transformed into a guest room or an extra bedroom that can later serve as an in-law suite—adds long-term value to the home.
Why choose Makin Homes to design your multigenerational home?
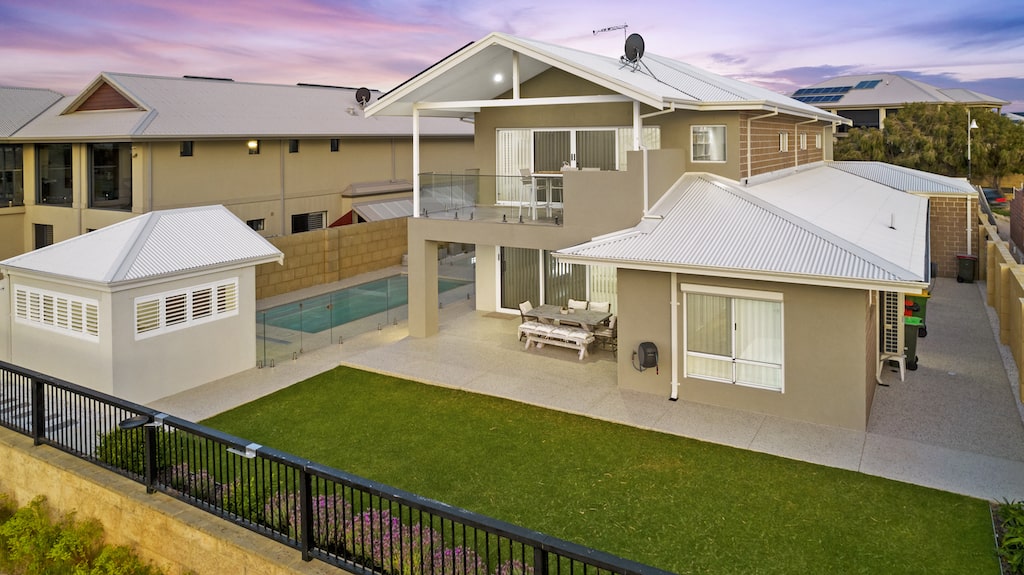
Project: Bendalong Boulevard
Your family’s needs are unique, and building a multigenerational home requires thoughtful consideration of how everyone will live together comfortably. Whether you’re caring for ageing parents, raising children, or simply looking to strengthen family bonds under one roof, your home needs to be flexible, functional, and tailored to your specific lifestyle.
At Makin Homes, we’re here to help you achieve just that. We specialise in designing homes that adapt to evolving family dynamics while ensuring privacy and personal space for every generation. From creating separate living quarters like granny flats to thoughtfully integrating shared communal areas, we make sure every detail reflects the way your family lives.
We understand that the balance between independence and togetherness is crucial. That’s why our team focuses on blending functional design with beautiful craftsmanship, so your home is as inviting as it is practical.
With years of experience in crafting custom multigenerational homes, we’ve successfully tackled the unique challenges that come with designing for different generations, such as accessibility, privacy, and future-proofing.
No better time to build for the future
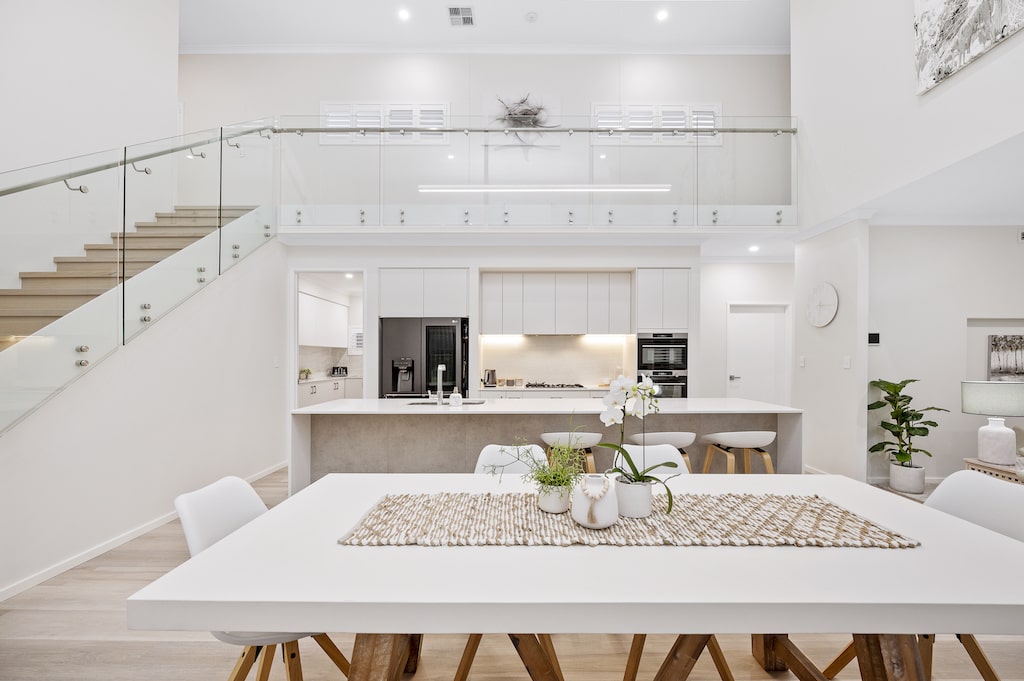
Building a multigenerational home is more than just a practical choice—it’s an investment in your family’s future.
We know that no two families are alike, which is why we’re committed to custom home designs that reflect your unique lifestyle and values. If you’re ready to explore the possibilities of a multigenerational home, then let us guide you through every step, ensuring a custom design that’s as thoughtful as it is beautiful.
Contact us today to start planning a home that’s built for the generations.
