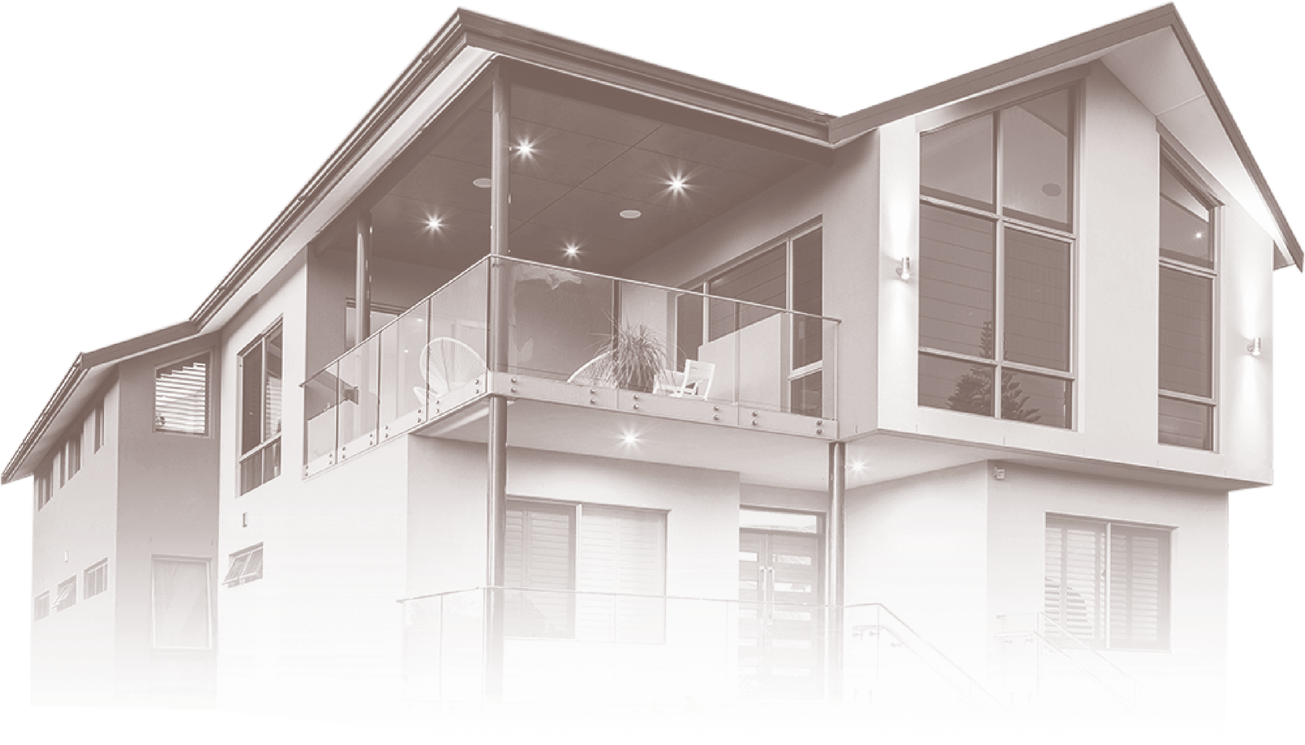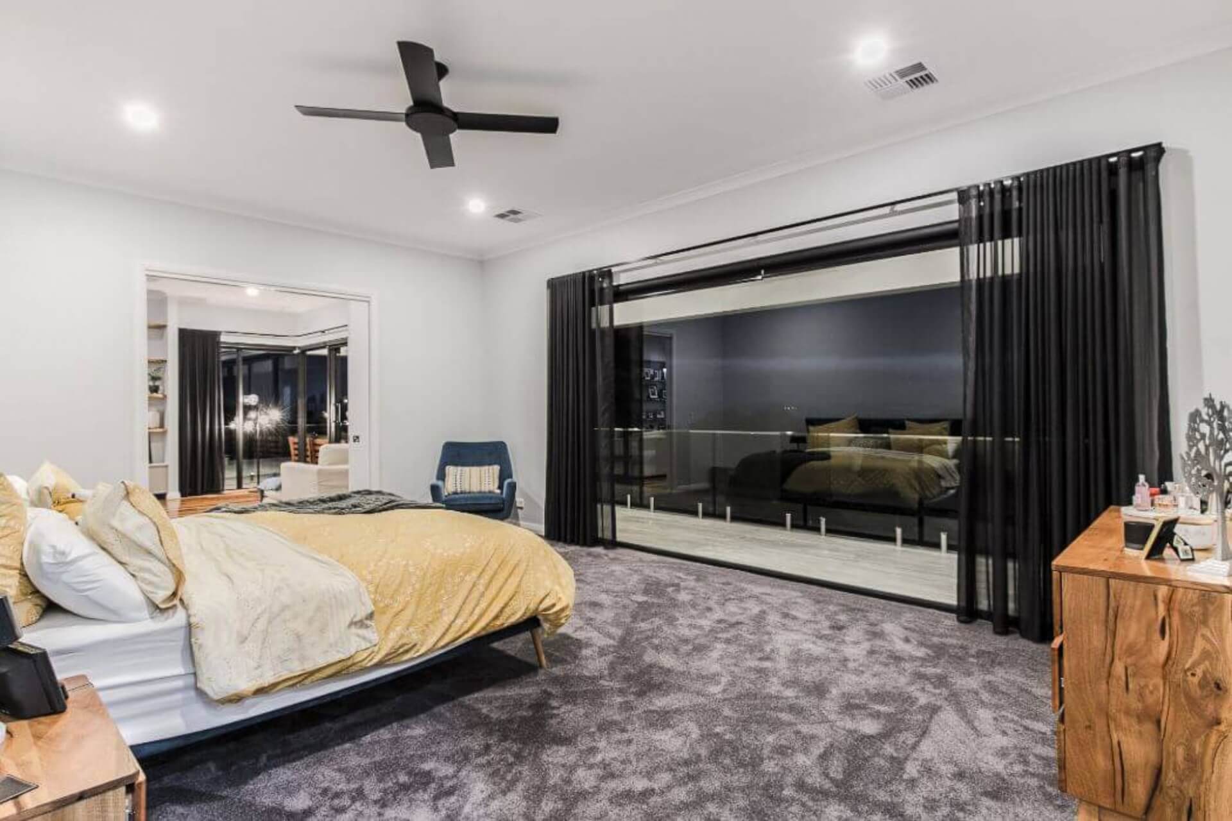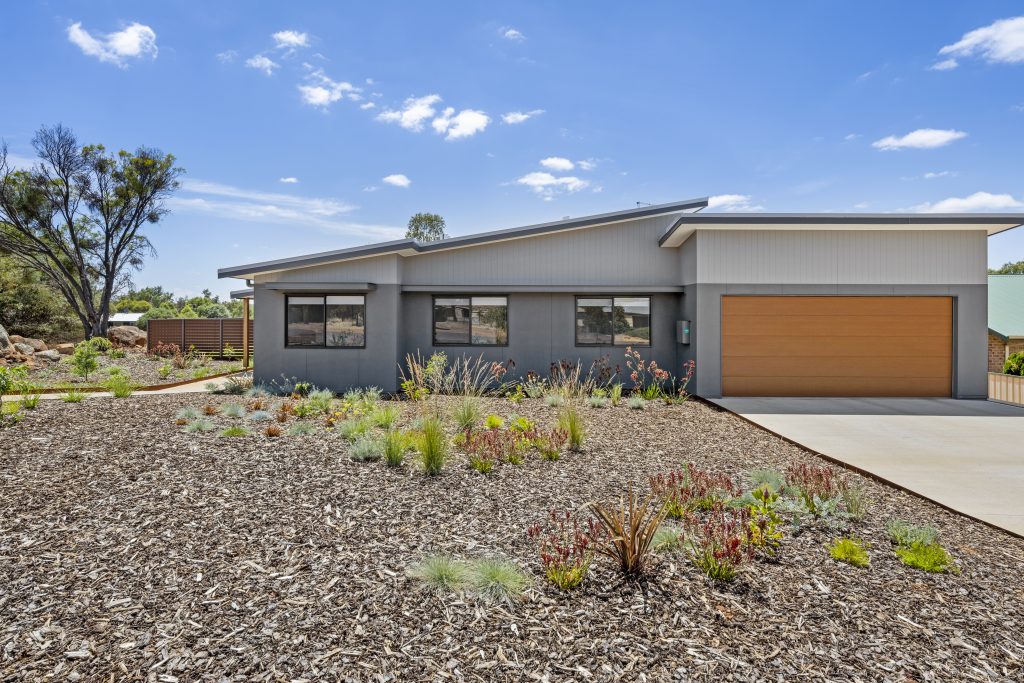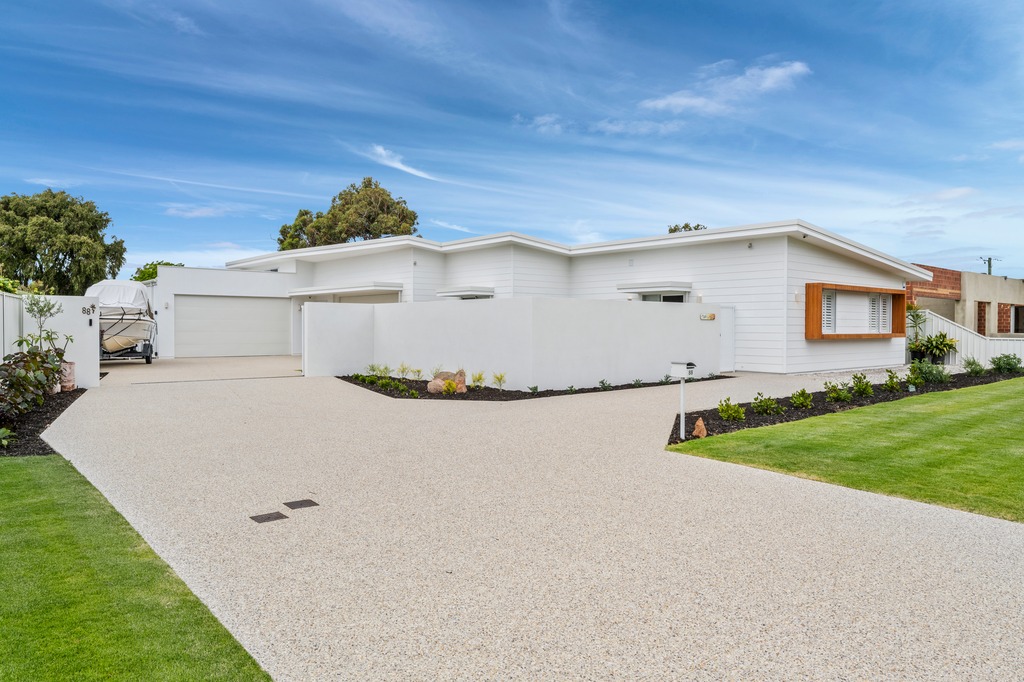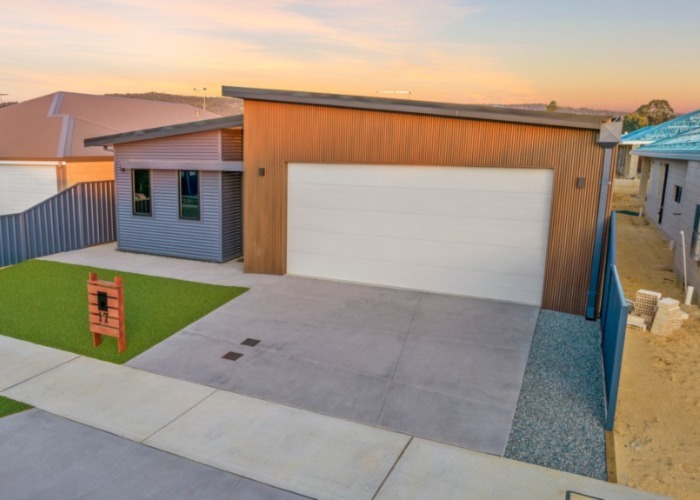Single-Storey Home Designs Tailored to You
A well-designed single-storey home offers more than just convenience. It creates effortless flow, connects you to your outdoor spaces, and gives you a home that adapts to every stage of life without compromise.
At Makin Homes, we take a collaborative approach from the very beginning. We start by understanding how you want to live, then shape the design around your lifestyle, block and budget. Our team of single storey home builders in Mandurah supports you through every stage, from concept and council approvals to selections, construction and handover, with clear communication throughout.
We are here to simplify the building journey and make sure every decision supports your long-term goals. It is not just about building smart. It is about building better.
Whether you are planning for a growing family, creating a low-maintenance lifestyle home or designing your forever retreat, we help you build a space that is functional, stylish and built to last.
If you are ready to explore what is possible with a custom single-storey home, get in touch with our team. We are here to answer your questions, talk through ideas and help you take the first step toward building a home that fits your life perfectly.
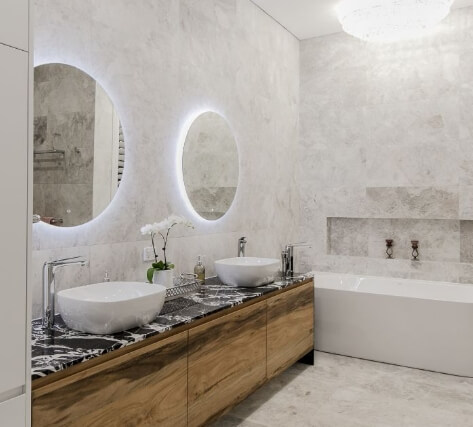
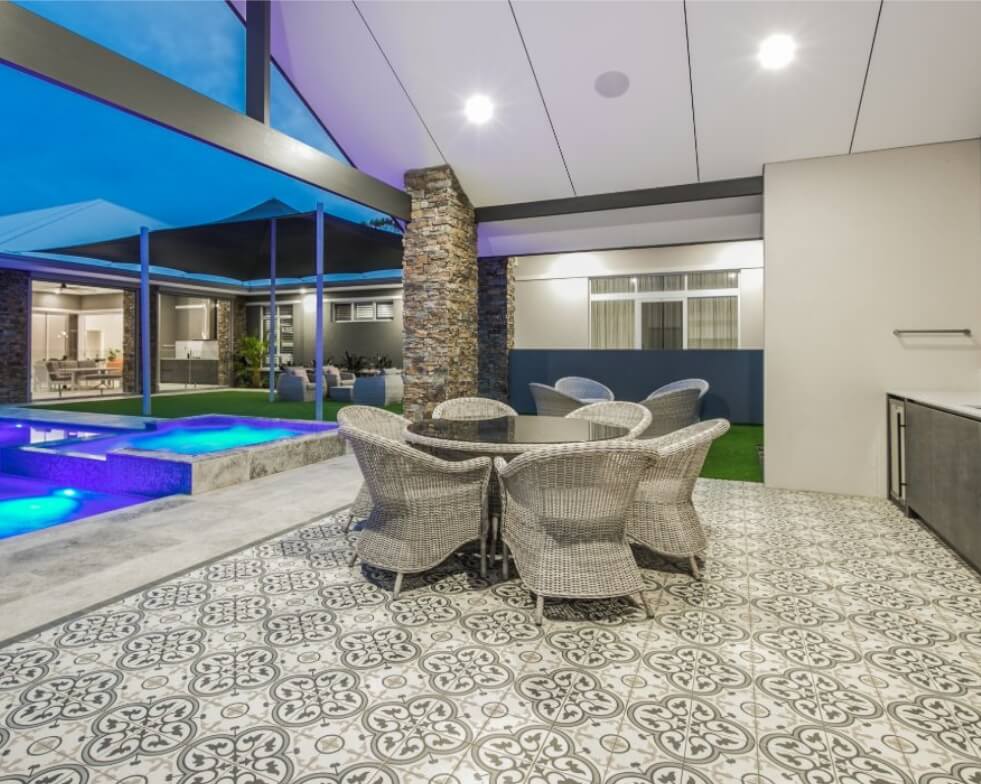
The Benefits of Single Storey Living
Single-storey homes offer a level of comfort and practicality that suits any lifestyle. With everything on one floor, your home flows naturally from room to room, making daily life easier and more connected.
Key benefits include:
Why Build with Makin Homes?
When you build with Makin Homes, you get more than just a custom design. You get a builder who listens, communicates and delivers a home that reflects your lifestyle and standards without compromise.
Single Storey Homes FAQ
Here are answers to the most common questions about building a single-storey home with us.
